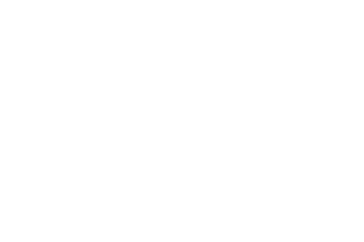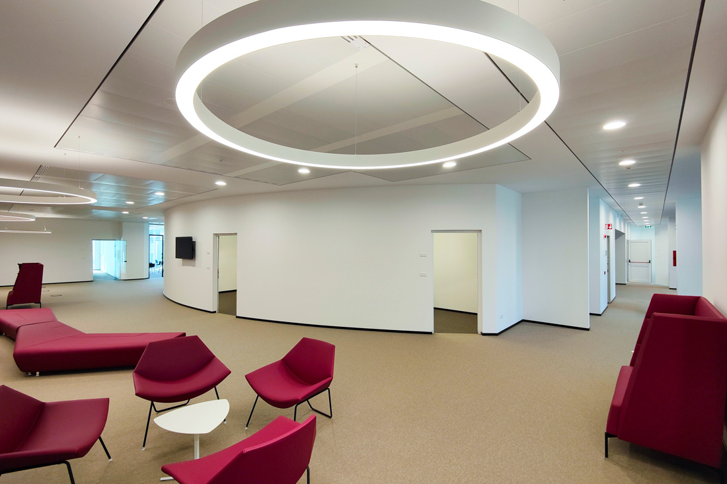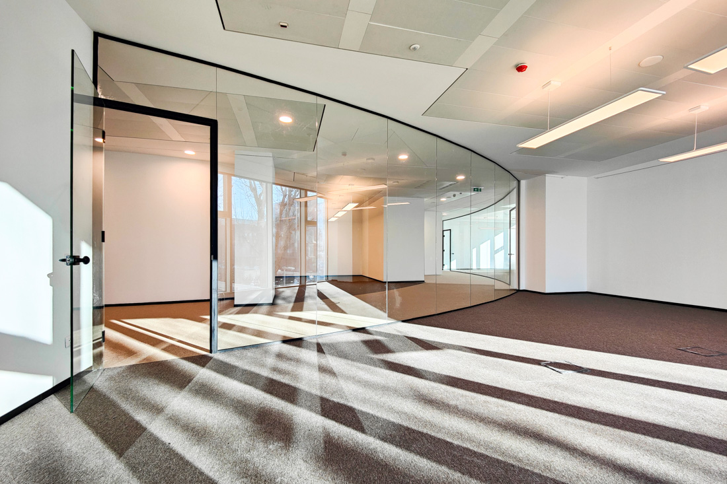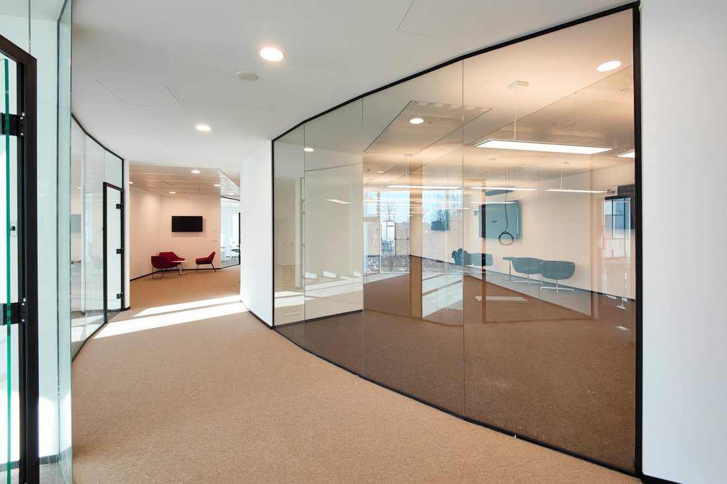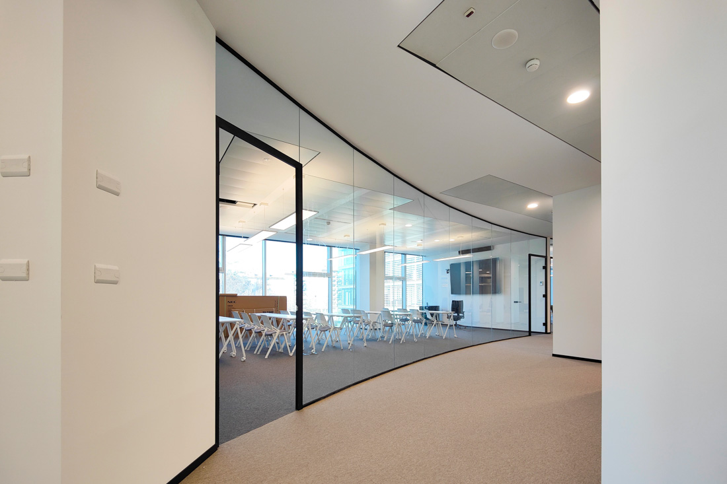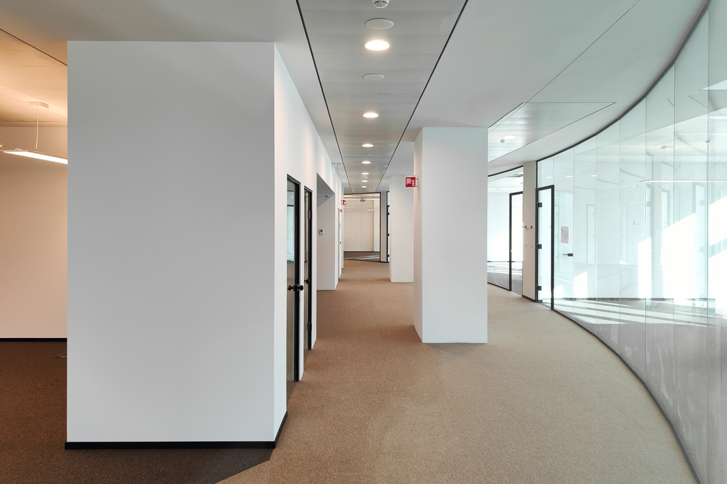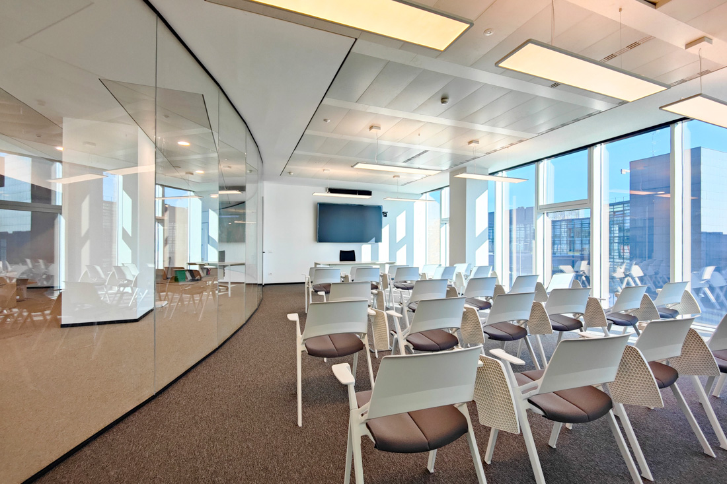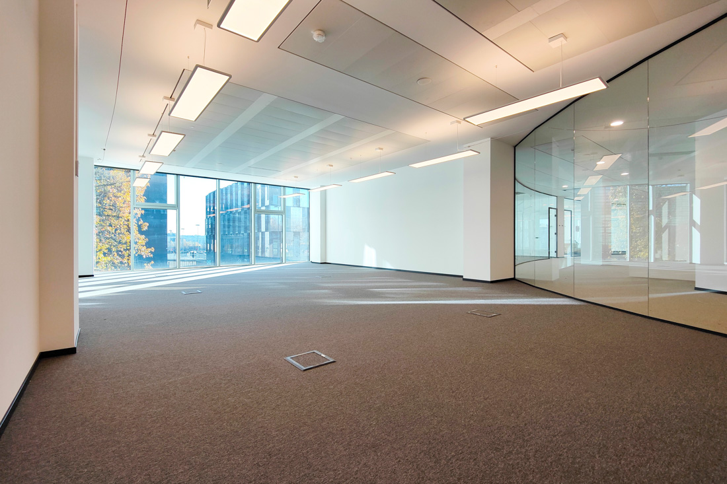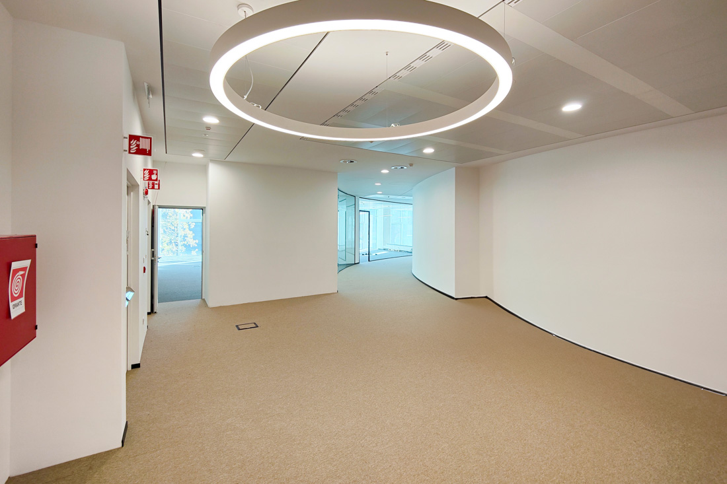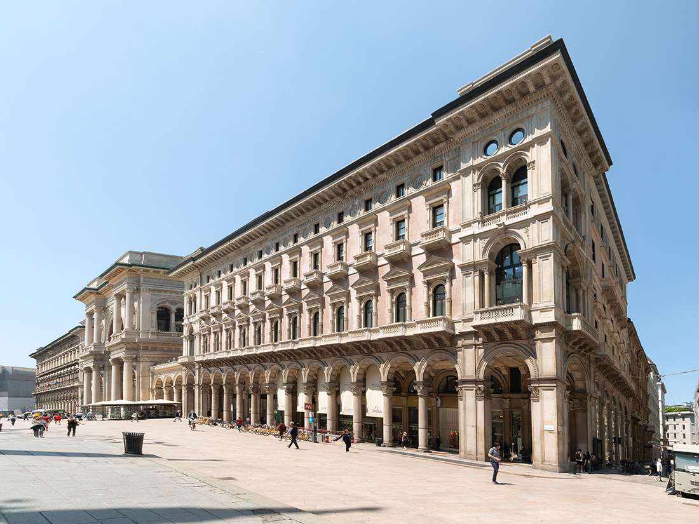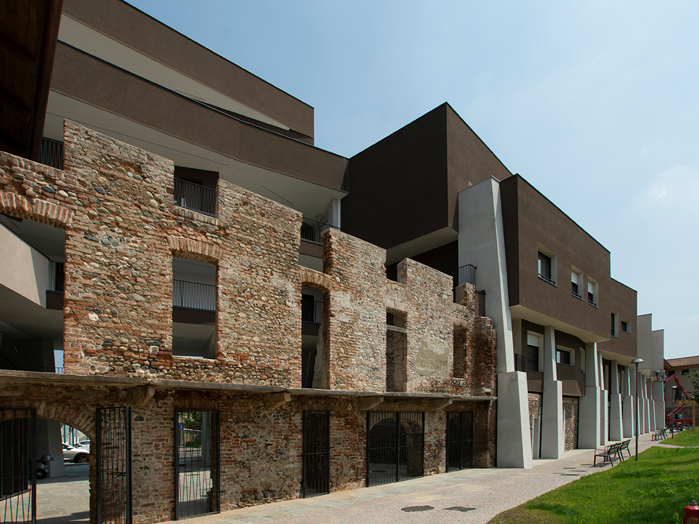Zumaglini & Gallina S.p.A. Benefit Company has designed and executed (in collaboration with Elettromeccanica Galli Italo S.p.A.) the necessary works to adapt the 1st and 2nd floors, with a total area of over 3,000 square meters gross, of the building located in Milan known as ‘Urban Cube’ at Viale Sarca 22, formerly the headquarters of Sole 24 Ore, to the operational needs of Sole 24 Ore Formazione S.p.A.
The property underwent a hard retrofitting intervention that transformed the monolithic cubic building enclosed in its opaque volume into a new innovative, permeable, and enjoyable organism. The research on the facade, the bright and adaptable interior spaces to meet the needs of the tenant, the Il Sole 24 Ore editorial group, and the large terrace on the tenth floor with a view of the city and the Alps characterize the project.
The layout of the office floors is designed for maximum flexibility to adapt to different needs and functions. The defining characteristic of all these spaces is the direct and constant relationship with the external environment for a spatial sensation of wide breadth.
The floors are accessed using 4 public elevators, three smoke-proof staircases, and two freight elevators.
In the original idea, the typical layout is developed around a rectangular distribution path around the central core, corresponding to a linear accessible false ceiling. The main distribution space overlooks large open spaces, modular in smaller spaces orthogonal to the facade with a geometric pitch of 100 cm marked by a bandraster system (panelled strips to connect movable walls or recessed lamps, with a pitch corresponding to that of the facade’s uprights).
The floor on the level features a 60×60 removable floor without finish and with a clear internal height of 20 cm. The clear height of the spaces is 300 cm (limited to 240 cm in the elevator landing and entrance areas).
The building has achieved LEED certification, GOLD class, Core and Shell.

