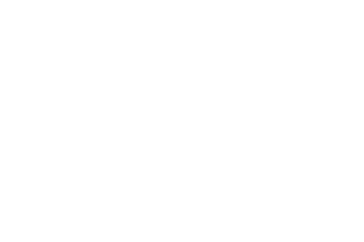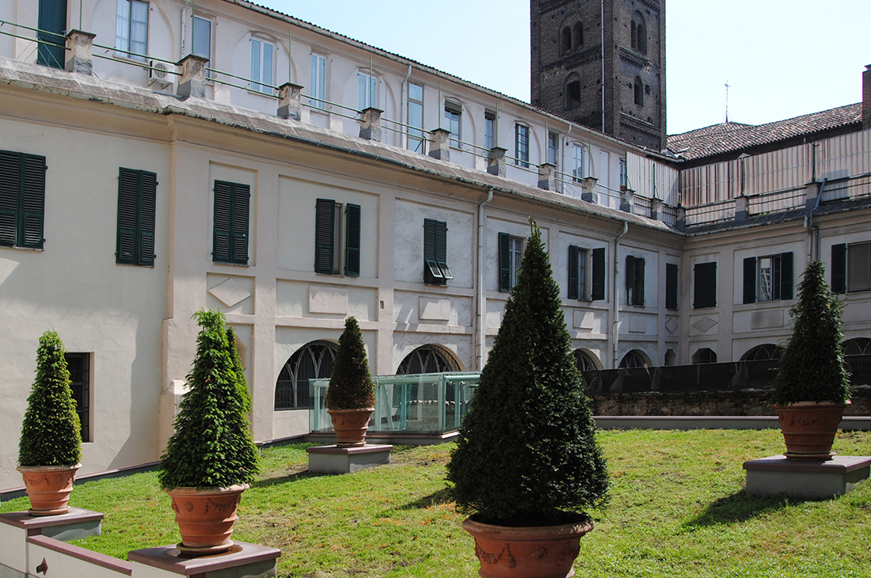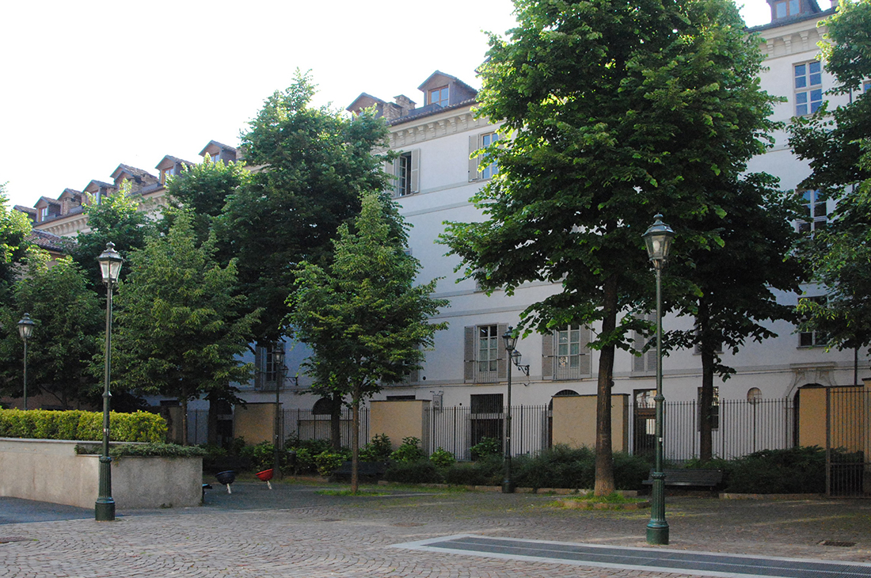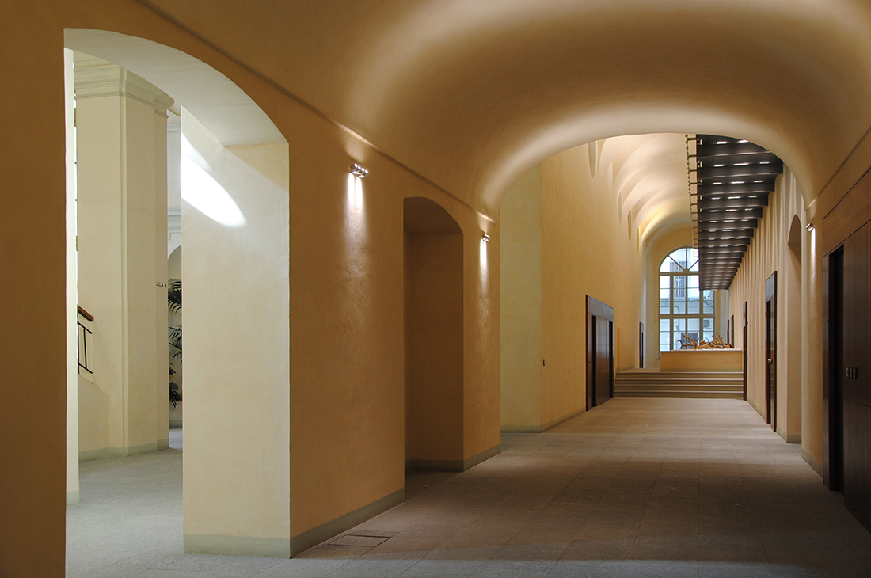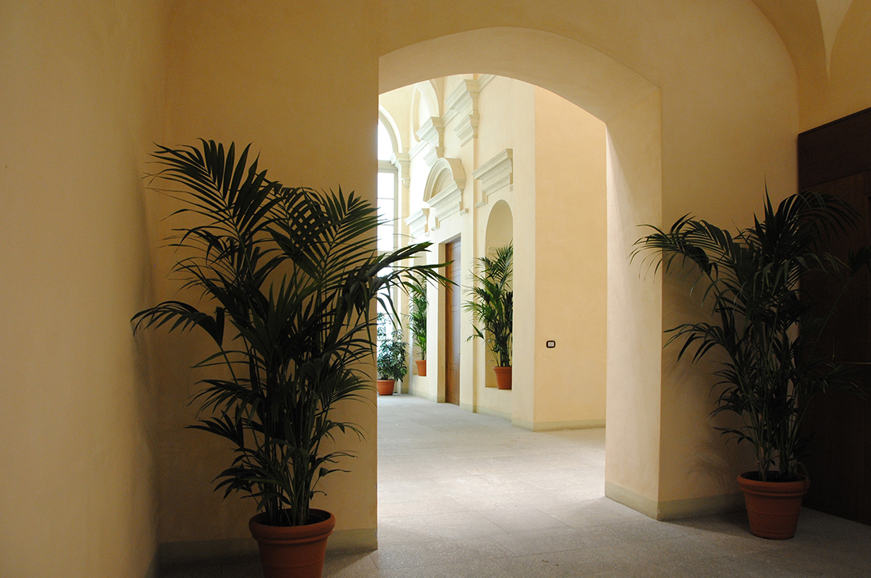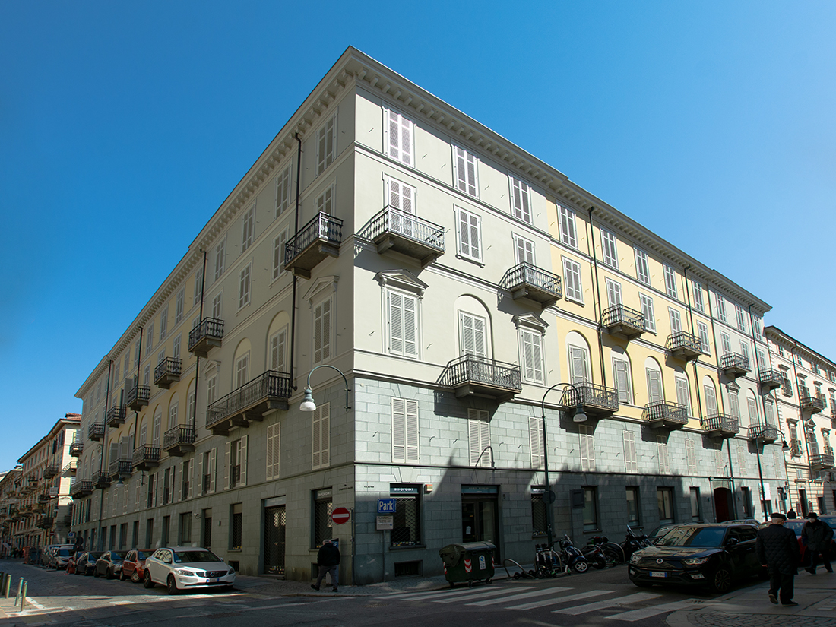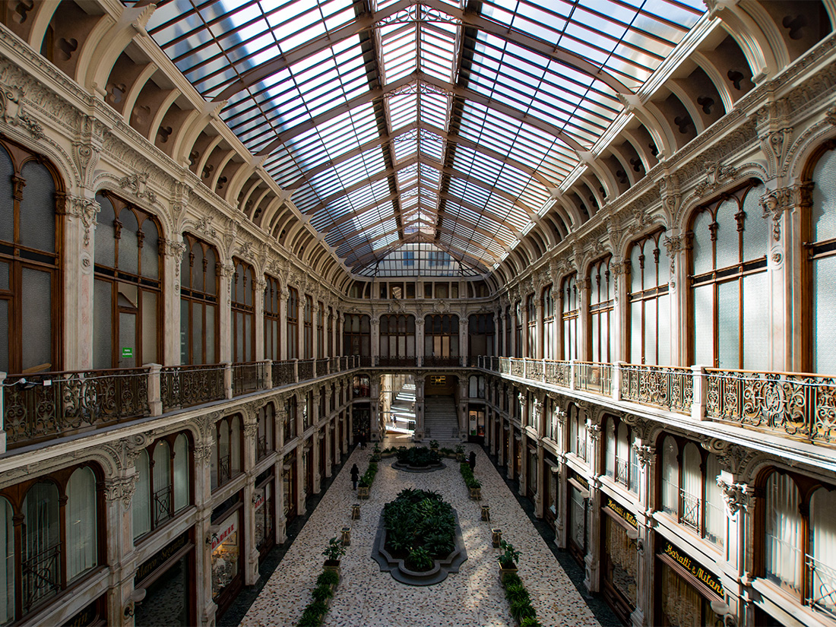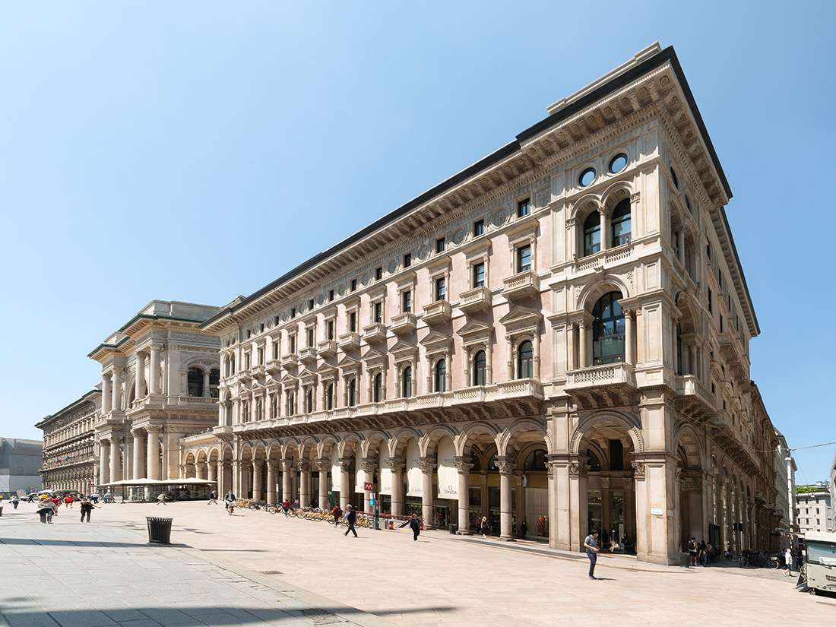The intervention concerns the building renovation of Palazzo San Liborio located in Via Bellezia within the perimeter of the quadrilateral of the Roman system of Turin, in the block between Via Santa Chiara, Via San Domenico and Via Milano.
Restoration of the fronts
On the public street-facing frontages, interventions were carried out to recompose the unified character of the urban environment. The openings were preserved in their existing positions. On the ground floor, the entrances and storefronts were rearranged according to a unified design, eliminating incongruent interventions by organizing the scanning of the gaps according to the most likely original design.
Wooden window frames have been replaced with ones of the same design.
The building’s roof, which is bound for conservation restoration, consists of a mixed system of hipped and gabled structures.
The project included the complete reconstruction of the roof, maintaining the original outline, slopes, and set and ridge elevation.
The new elements are of the same material and have the same conformation and appearance as the replaced ones. The performance of the envelope is implemented by the introduction of a thermal insulation package and waterproofing layers.
The roofing membrane is made of salvaged roof tiles, and the lower layer is made of eco-friendly material roofing tile holder sheets with similar coloring to the visible upper membrane.
Distribution system
The distribution system of the building consists of absolutely heterogeneous elements: on the one hand the entrance hall and the main staircase, the real courtly core of the building, and on the other hand the internal distribution stairs. The staircase located at the entrance to 12 Bellezia Street is retained and, together with the construction of a new elevator in the same wing of the building, connects all levels, allowing accessibility and communication with the basement as well.
The design intervention is aimed at reinforcing the historical centrality of the hallway and the courtly staircase, recovering the ancient axis that connects the street outside with the courtyard, the site of the cloister of the convent complex.
The identity of the spaces does not change; in fact, restoration work confirms their courtly character. Not only is the valuable architectural apparatus of the double-height hallway and the master staircase brought to light, but the hierarchy of the main distribution node is also reinforced.
Interior of the building blocks
The rooms inside the building have different uses, commercial in nature on the ground floor and basement, residential and tertiary on the upper floors.
While respecting the historical and environmental characteristics that distinguish the facility, the overall interior renovation involved adapting to a high standard of living, ensuring the comfort requirements of the interior spaces.
The rooms on the ground floor, tracing the signs that have historically distinguished the premises facing Bellezia Street and Santa Chiara Street, sites of artisan workshops and activities serving the convent, remain for trade.
On the basement levels, in addition to the warehouses connected to the stores, the cellars of the residential units were built.
On the upper floors, some rooms, spontaneously characterizing the very distribution of spaces, appear to be more suitable for purely residential use, by virtue of the overlooks, natural lighting, and plan resolution, than other rooms, for which office use is instead planned.
In the attic floor, the floor plan distribution is replanned only where current regulations require adjustment.
To this end, the dormer windows, built with materials congruent with the building systems of the factory period, respecting the formal historical features of the urban environment, ensure the aero-illumination ratios required by the hygiene regulations for rooms used as bedrooms and living rooms, while in the hygienic rooms, where no openings are provided, forced ventilation with an adequate number of hourly changes is ensured.
The intervention, as a whole, respects the current plan layout, without altering the arrangement of continuous load-bearing structures, preserving most of the horizons, which are treated with sandblasting, peeling and new plastering, with the sole exception of the attic floor.

