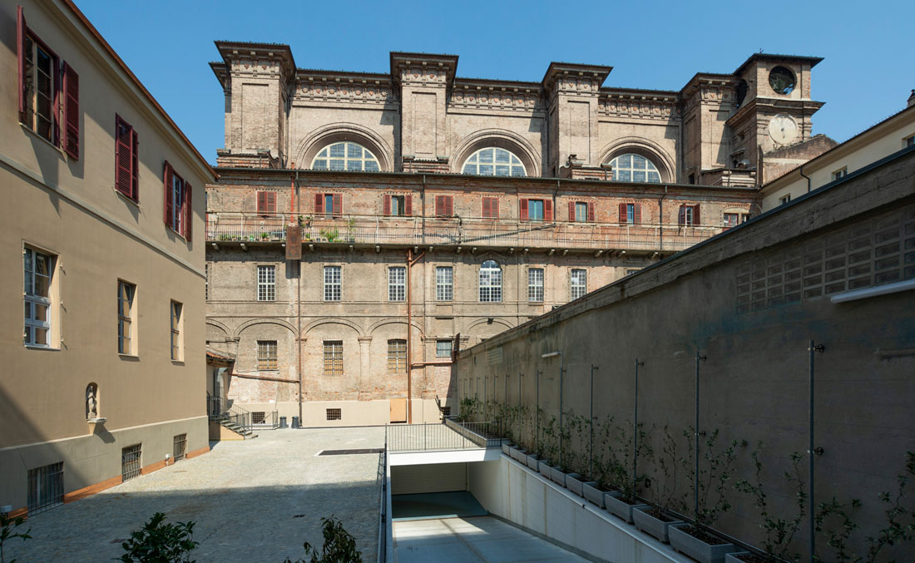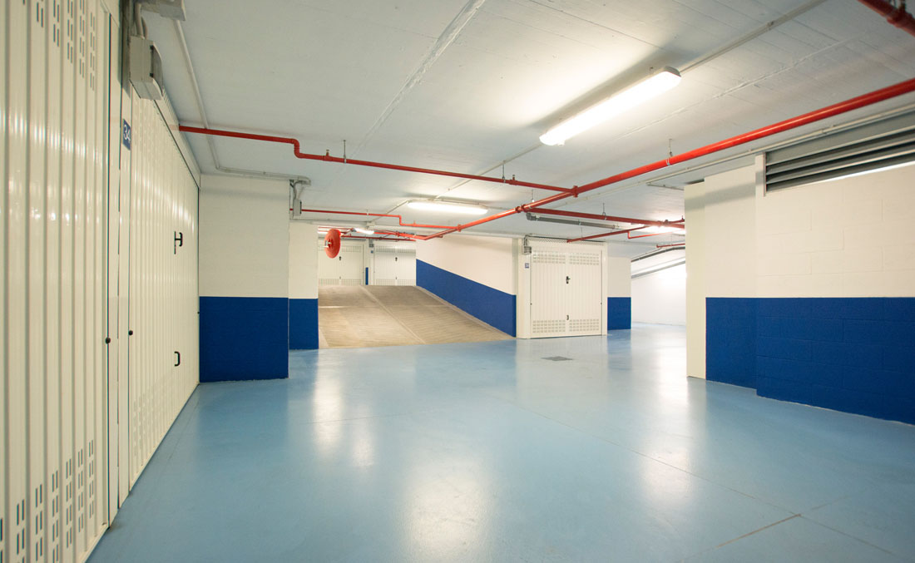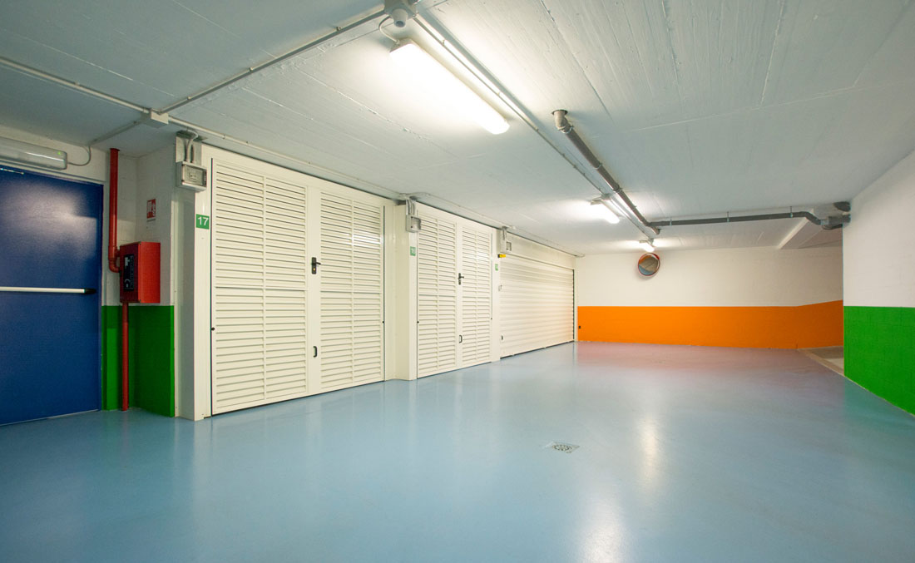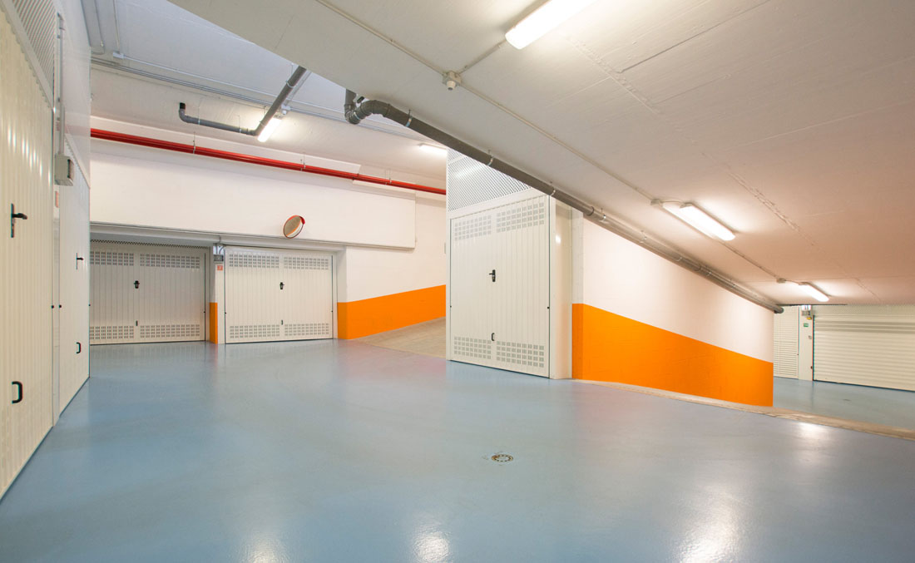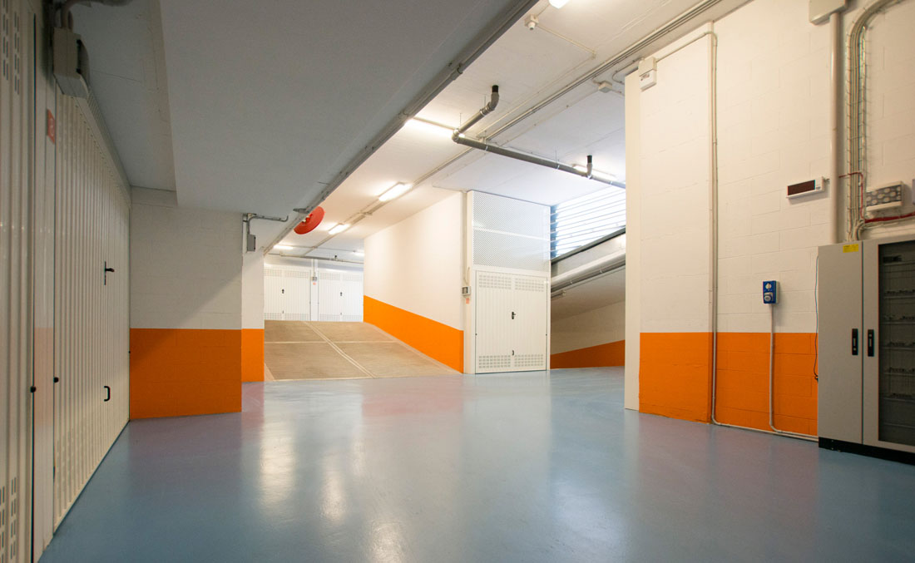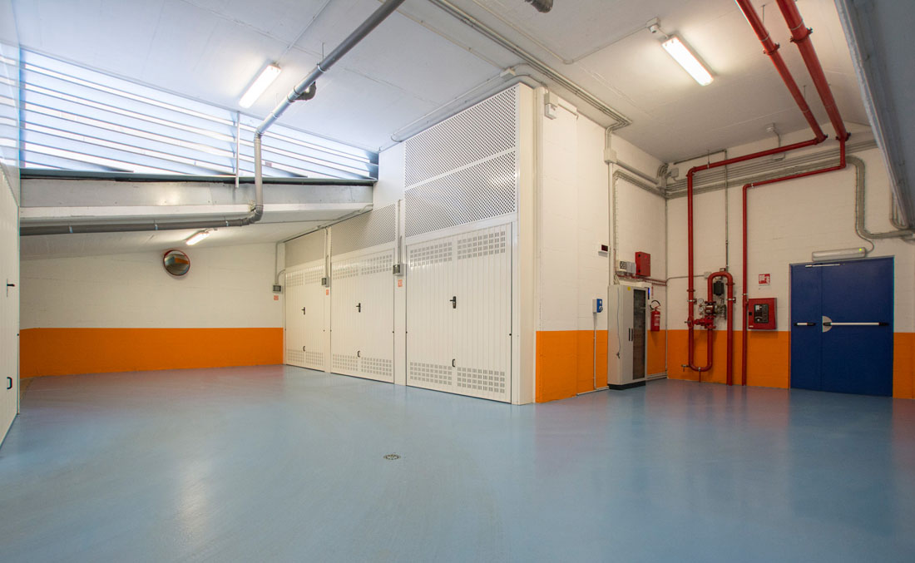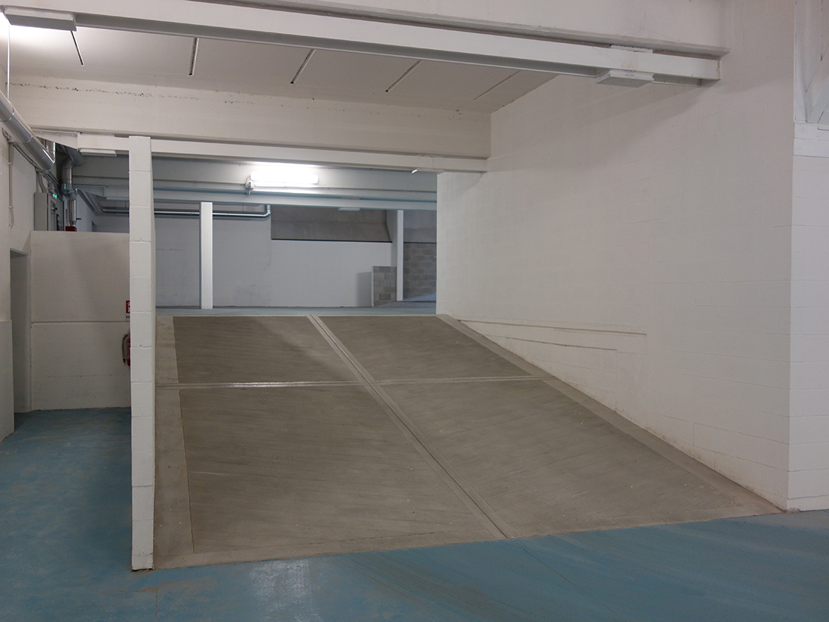A 3-story underground garage has been built within the courtyard of the Congregation of St. Philip Neri Oratory. The project included the construction of a micropile berm on the perimeter and the execution of the excavation using the top-down method. The use of tie-rods was not possible because the courtyard is on three sides fronted by historic buildings.The earth-disposal operations were carried out through the use of a tower crane, having left appropriate holes in the roof slab to allow loading operations.
Part of the courtyard is superficially occupied by two buildings: in order to excavate inside, the foundations of the facade were replaced with an out-of-thickness beam. In the excavation phase, temporary micropiles were used as the main structures, which were later replaced with the final vertical structures.
A total of about 6,000 cubic meters of soil and gravel were extracted for a total depth of 10.45 m from ground level. Each basement floor consists of two half floors with a height difference of 135 cm between them, connected by a 450 cm wide communication ramp.
On the three floors of the garage, 39 parking garages have been built.
Also on the project was the total resurfacing of the surface courtyard in Luserna blocks and the restoration of the congregation’s facades as directed by the Superintendent’s Office.


