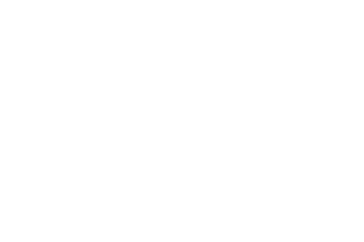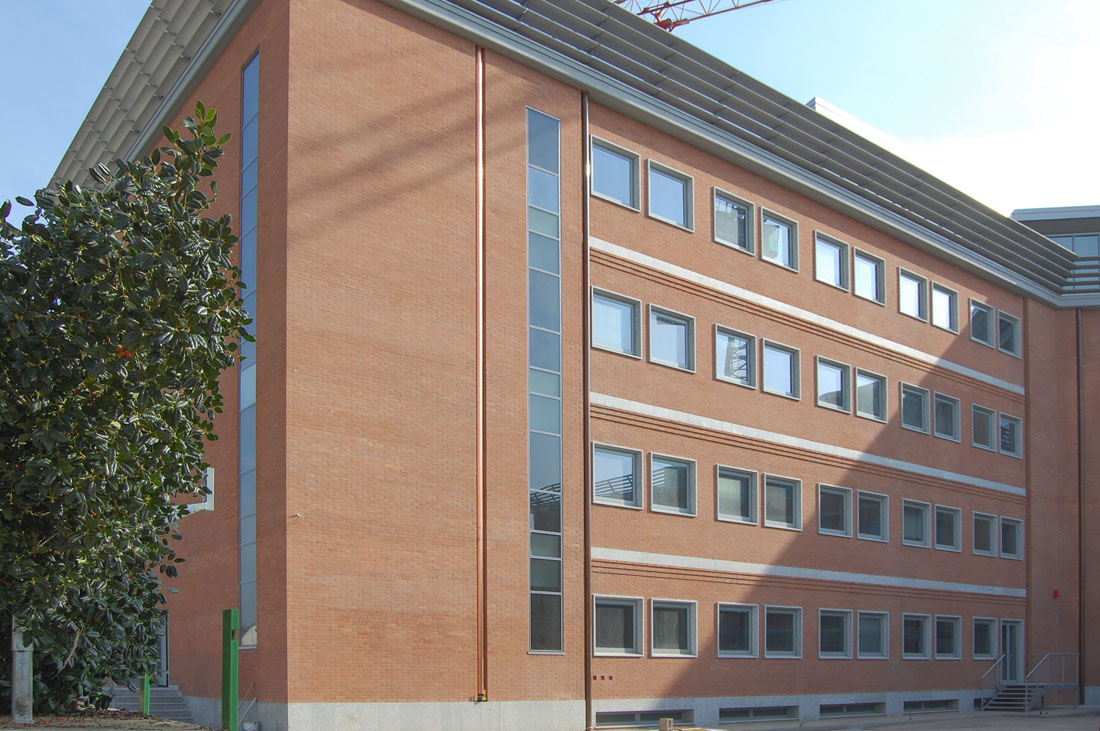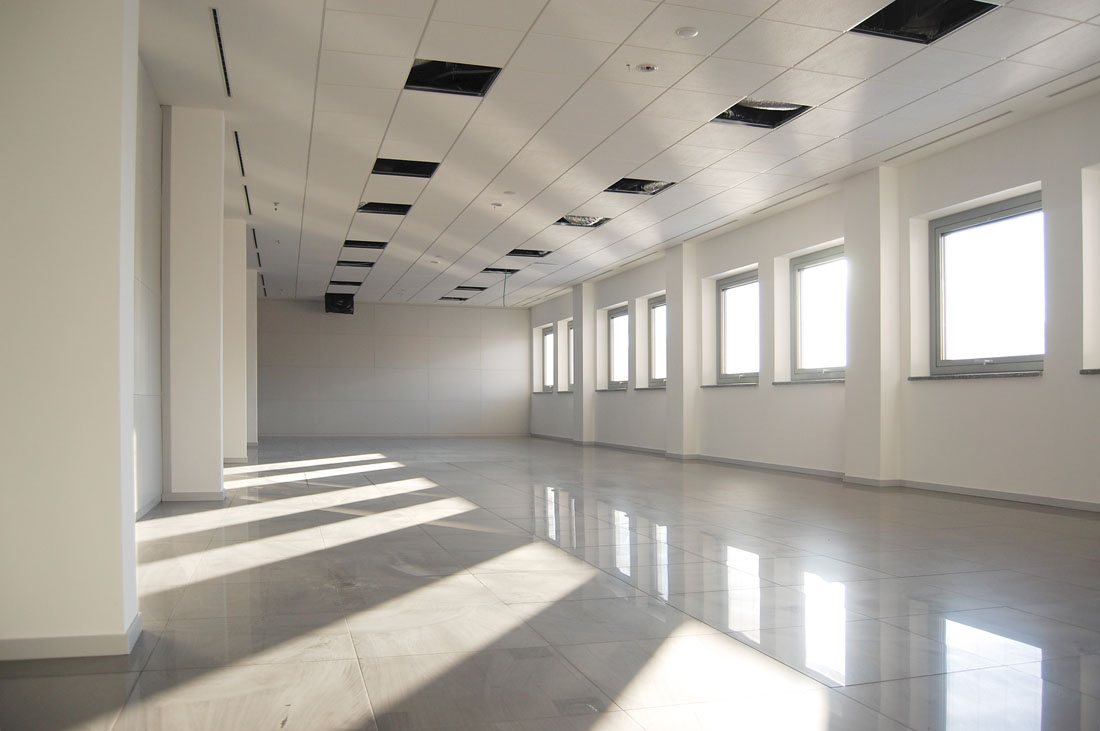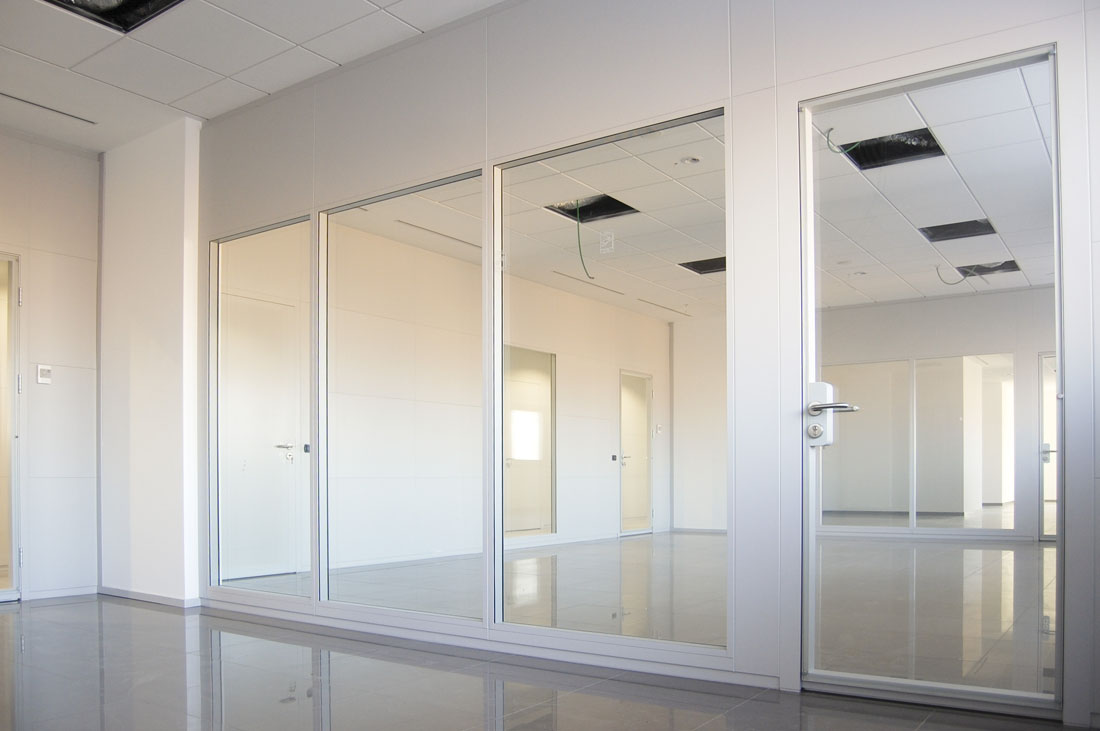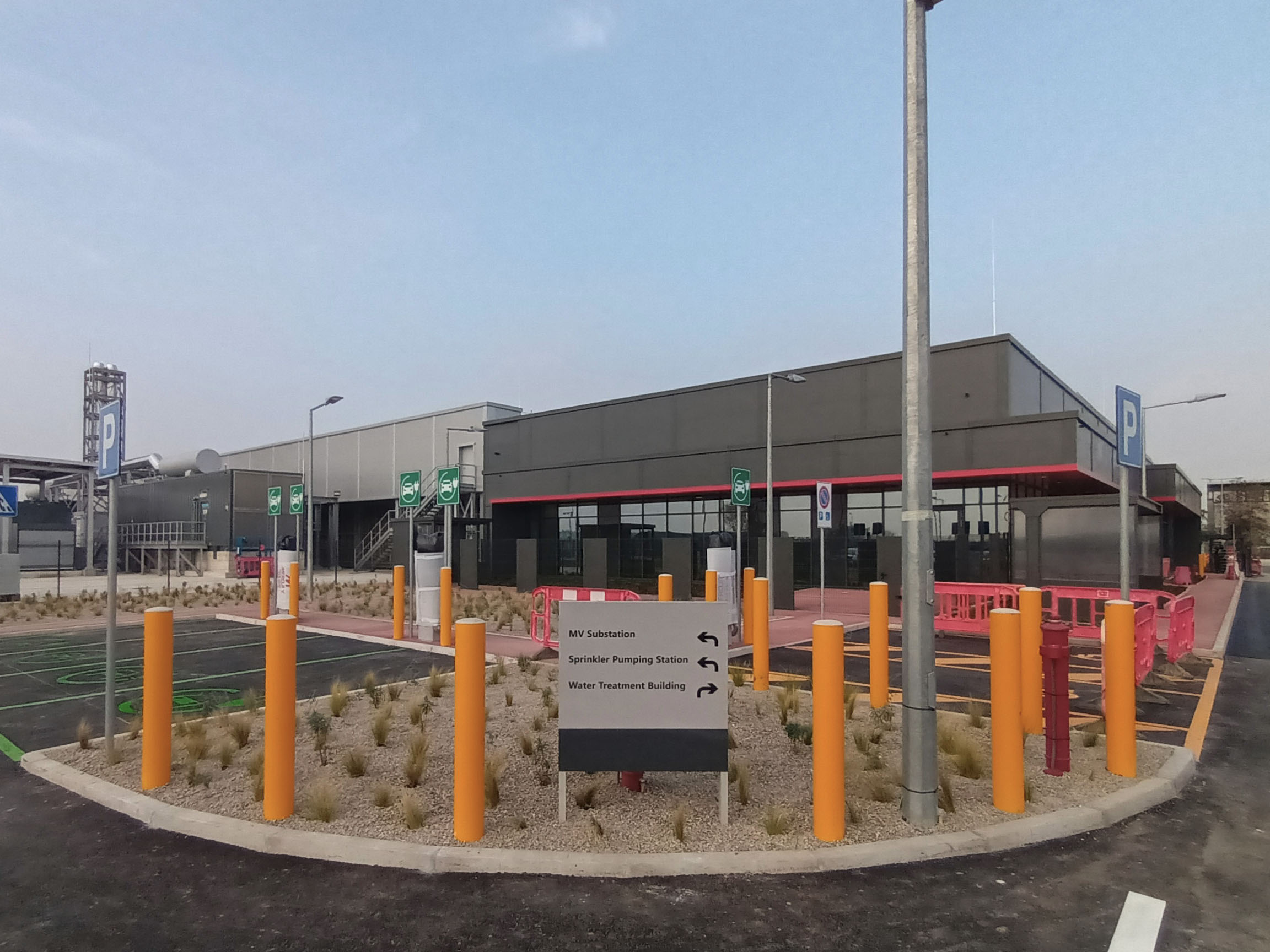The company Centro Sistemi Srl intends to relocate the company’s main activities to a single building complex planned on Lot 1.
Based on the needs, a 4-story above-ground building complex has been designed, divided into 3 building bodies; in the two building bodies facing Via Sassi and Via Magenta, production laboratories have been planned, while offices are planned in the building body located at 45°.
On Lot 1 there is also a low building in the inner courtyard in whose subsoil the parking lot is located. This low building serves the functions of a canteen/convention hall and also includes the janitor’s quarters.
Under the inner courtyard at street level, an underground garage has been provided for about 80 parking spaces.
The garage (at -3.20 m. elevation) has 2 two-way access ramps and communicates with the building through 2 aerated filters.
The loading and unloading of materials and the departure of the finished product takes place through an open courtyard located at an elevation of -3.30 m. and served by the ramp onto Via Magenta.
The buildings were built with an all-concrete structure with cast-in-place beams and columns and horizons of precast reinforced concrete slabs.
Architecturally, an attempt was made to create a distinctive image that could integrate with the existing buildings in both volumes and materials. In particular, it has been taken into account that the overlooking “Low Houses” residences, as well as many buildings in the City of Collegno are made with exposed masonry facades.

