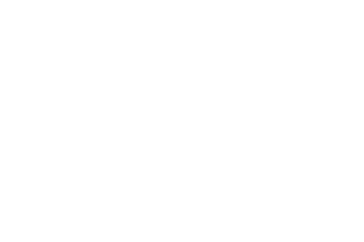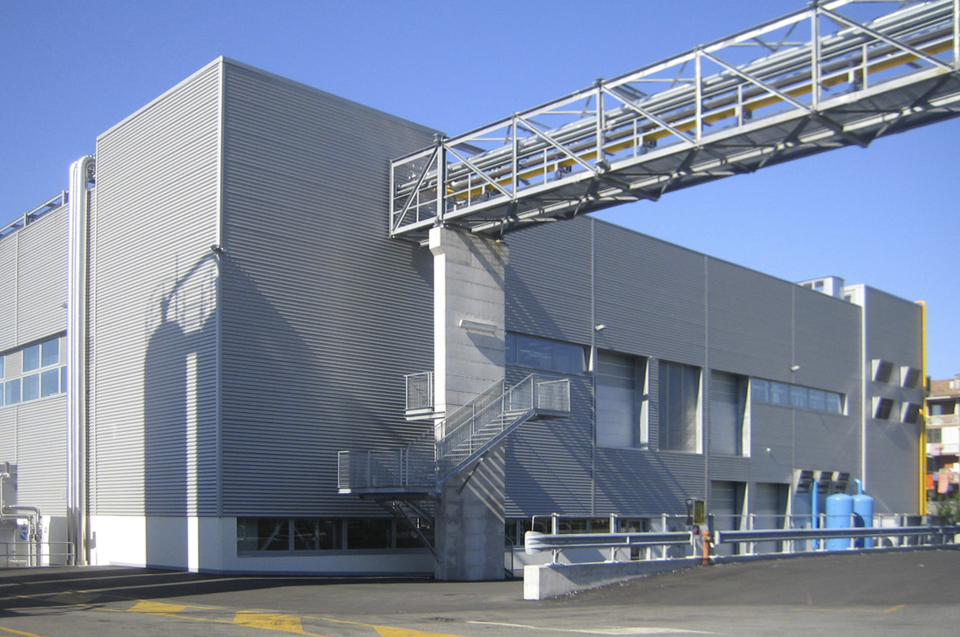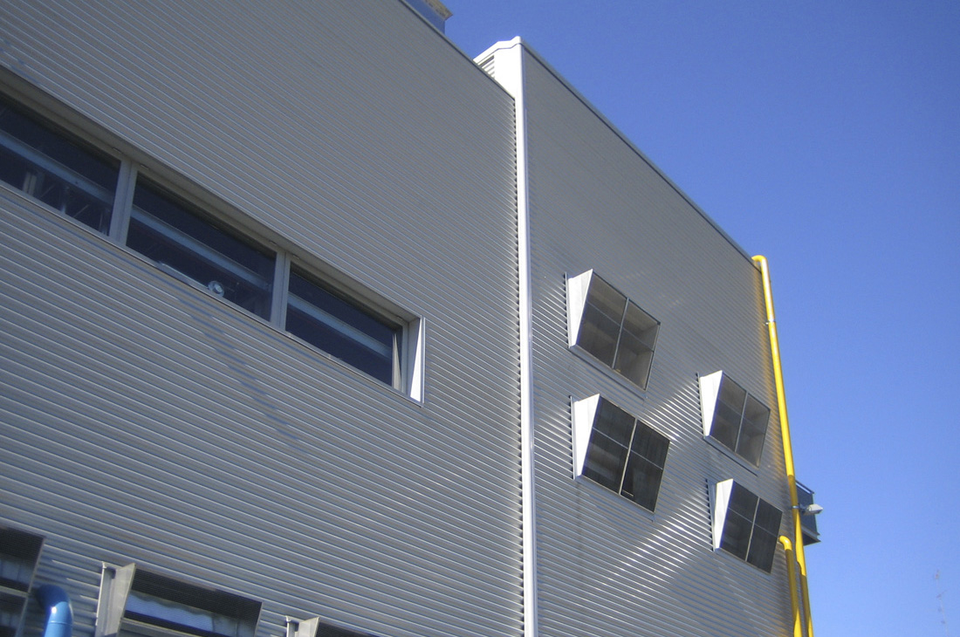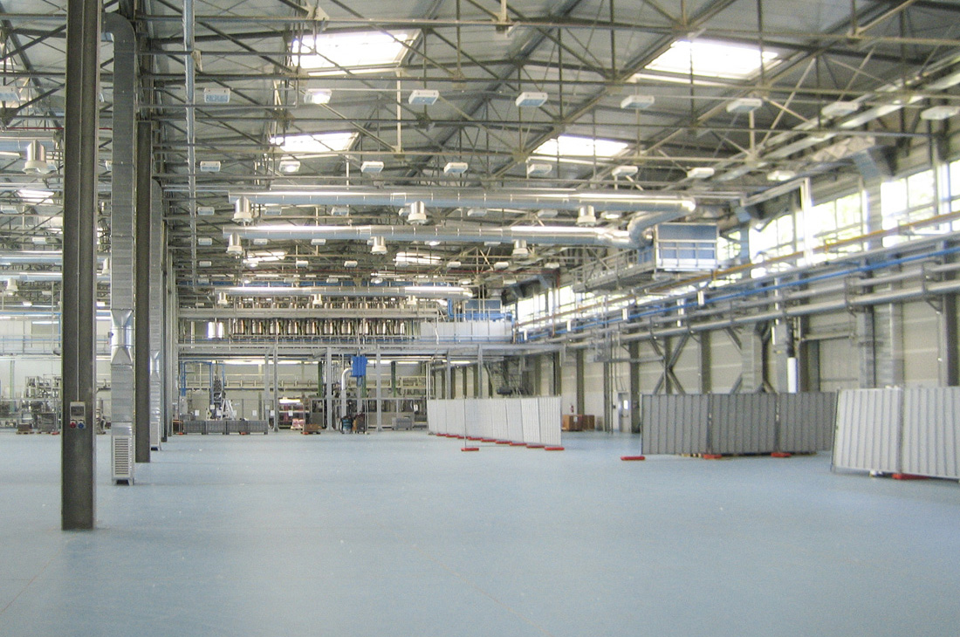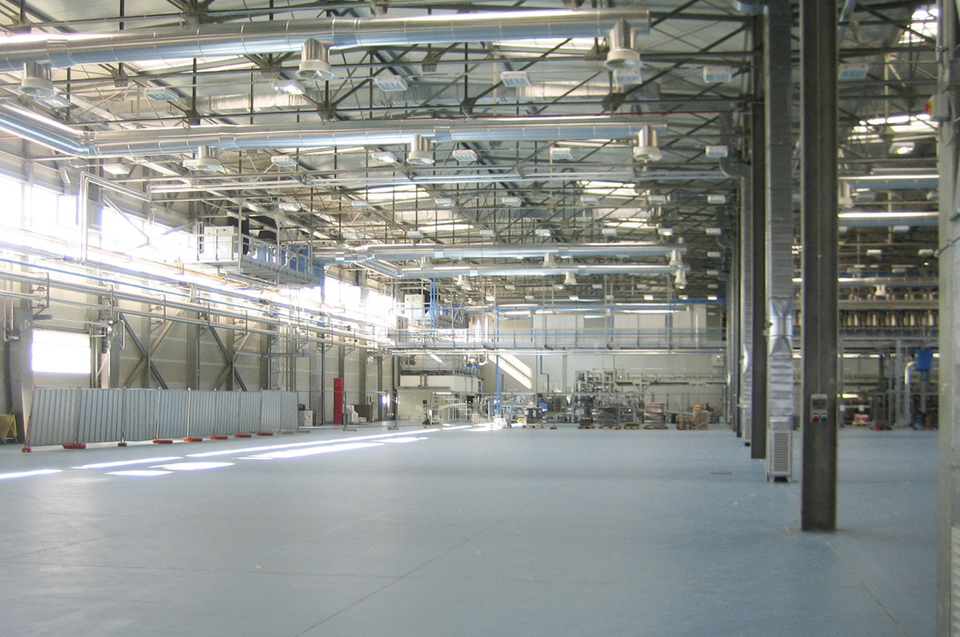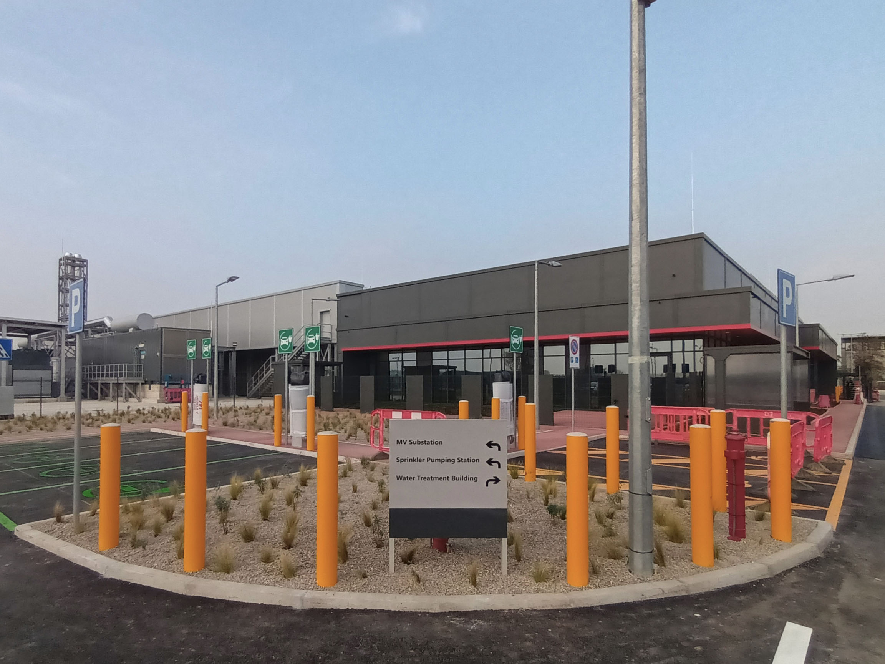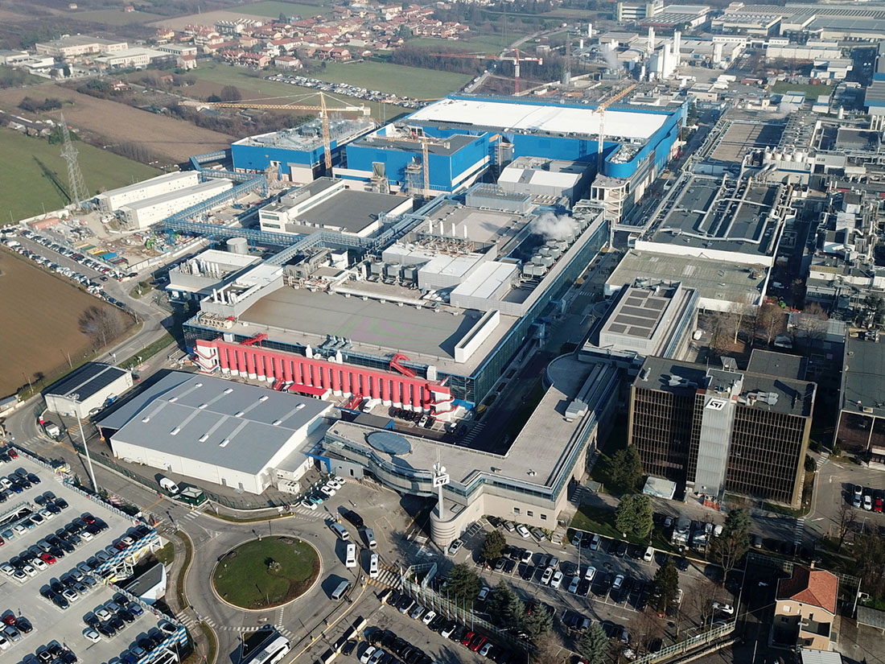Construction of a steel building consisting of 2 aisles with a length of 250 m and an overall width of 50 m, intended for the production of coffee pods. The structure represents an example of versatility in the plant and transformation of production lines, whose technology is in continuous evolution.
The use of steel represents an opportunity for the construction of large spans and for the use of attachment points for production facilities.
The walls of the outer shell consist of double-insulated sheet panels with a thickness of 200 mm made of rock wool and externally coated with finishing metal corrugated sheets. Overall, the wall provides sound insulation of 40 dB and a thermal transmittance lower than 0.17 W/sq. m. K, in line with the standards required by the client. When combined with the rooftop photovoltaic system, it represents an example of industrial construction with low energy consumption and, at the same time, an energy resource benefiting the entire industrial complex.
Lavazza / O Building
Title
Lavazza / O Building
Customer
Luigi Lavazza SpA
Location
Gattinara (VC)
Work Execution
2008 - 2009
Surface for industrial use
12,000 sq. m.
Surface of external areas
10.000 sq. m.
Architectural project

