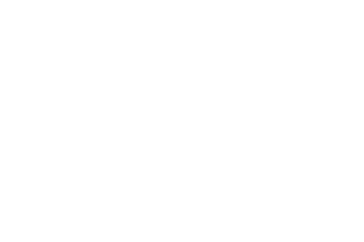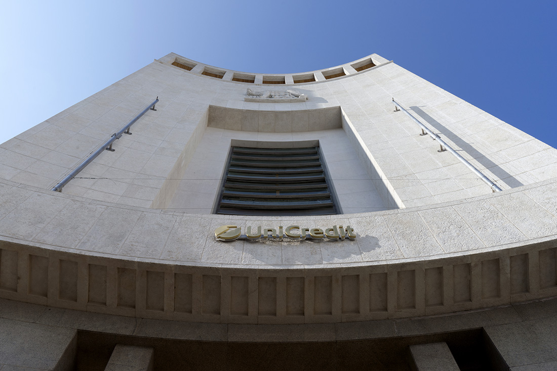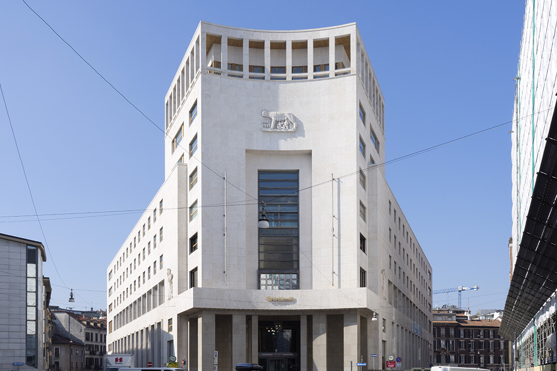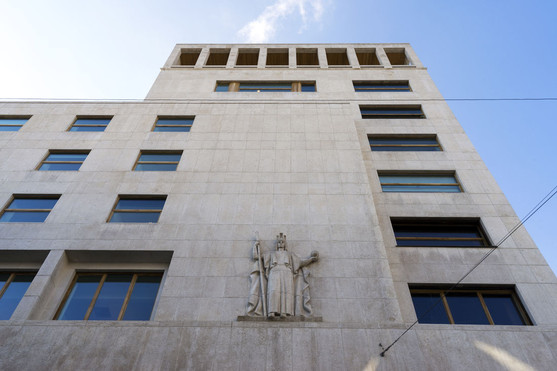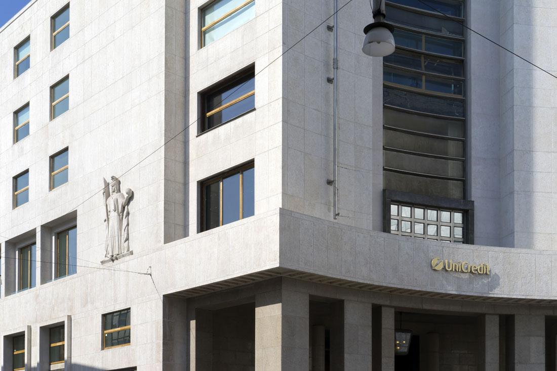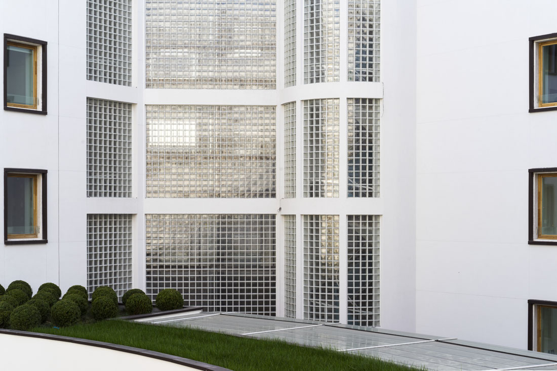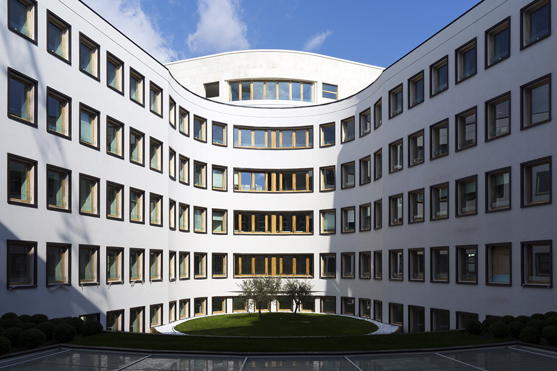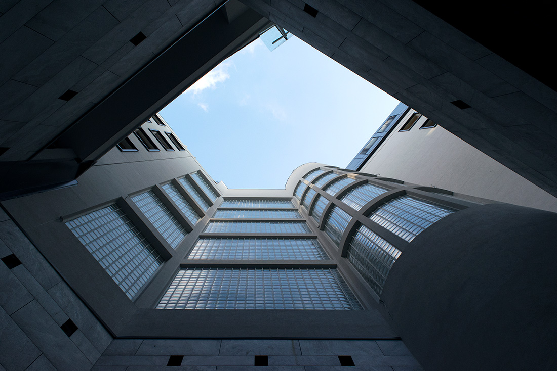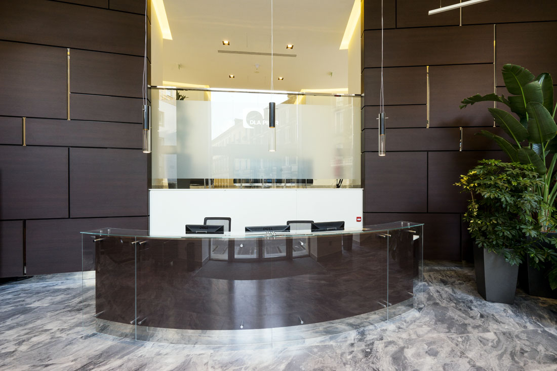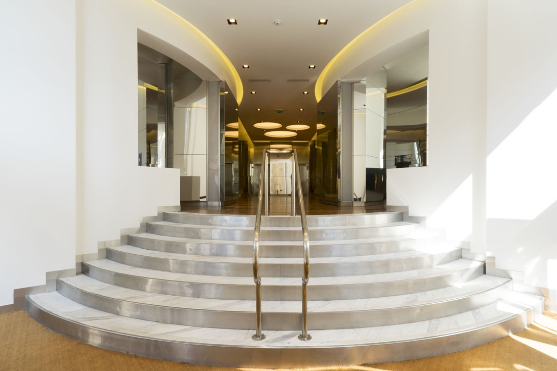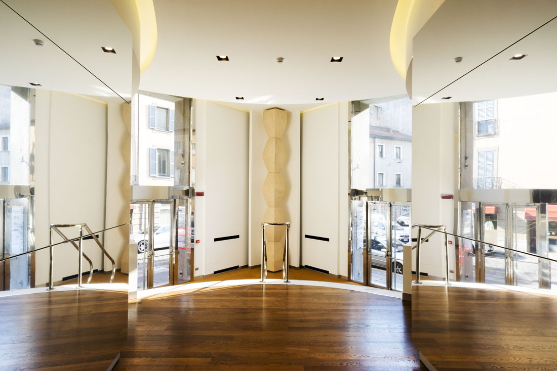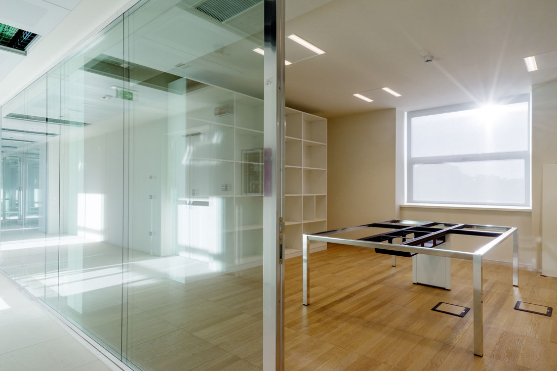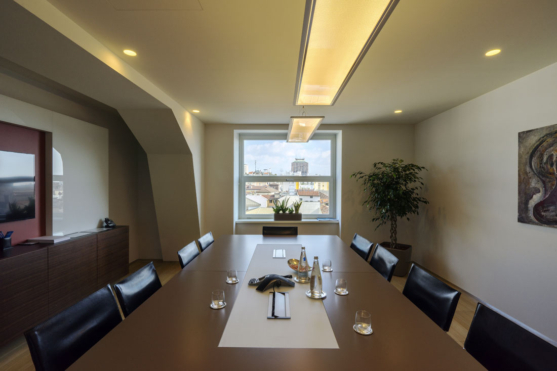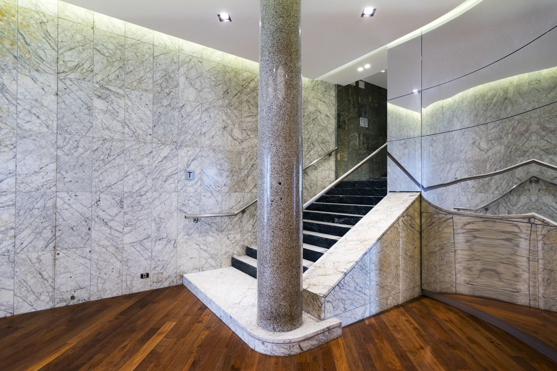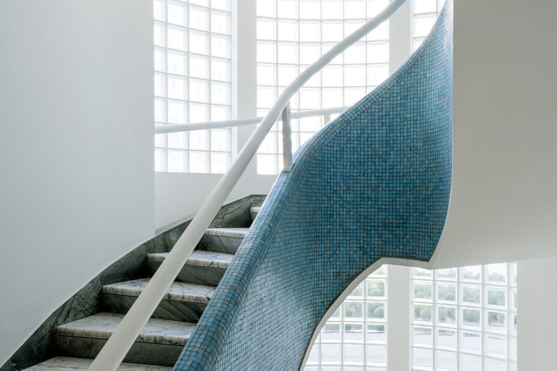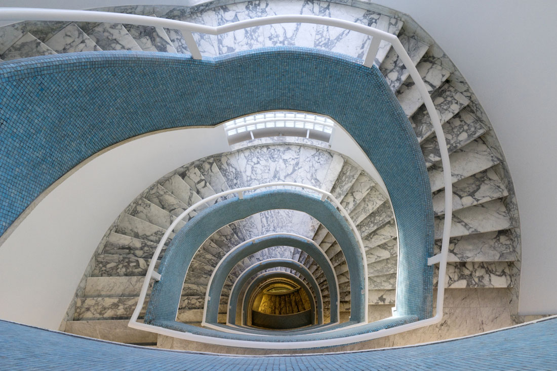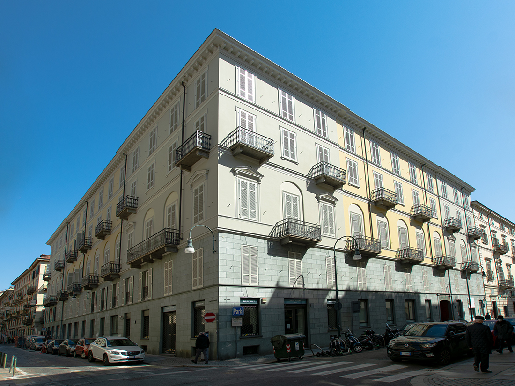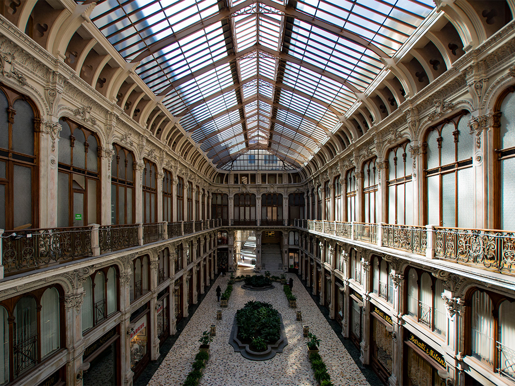The intervention involved the expansion of the production plant and the renewal of the management spaces, offices, and company outlet.
Approximately 4,800 sq. m. of industrial warehouse were built, with around 1,000 sq. m. dedicated to storage, 1,000 sq. m. for the production department, and the remaining portion allocated to offices and the new company outlet.
A distinctive aspect of the construction site was the ability to carry out the expansion without interrupting the production activities of the plant.
The structure implemented is of the precast prestressed type, with spans of 12 m and 24 m, and foundations cast in place with Peikko-type connections for the columns. The drainage system for greywater was completely rebuilt, including a new compensation basin to handle the increased volumes of water to be disposed of. A 2,600 square meter parking area was constructed for the use of employees.
Interventions were carried out on the existing building, focusing on the roof and the old prefabricated facades. This involved the installation of new waterproofing and an external insulation layer to ensure a high level of insulation and internal comfort.
The architectural project, designed by Architect Arnaudo, envisioned modifying the entrance to the plant: the building was enhanced with a lake and two curved walls of varying height, from 0.30 cm to 4 meters, cast in exposed aggregate, separating the outlet area from the truck access area. In the entrance hall to the offices, there is a spiral staircase that connects the ground floor to the two upper floors, with the treads and handrails made of Barrisol fabric.

