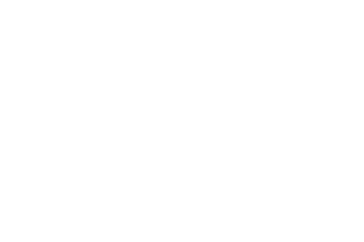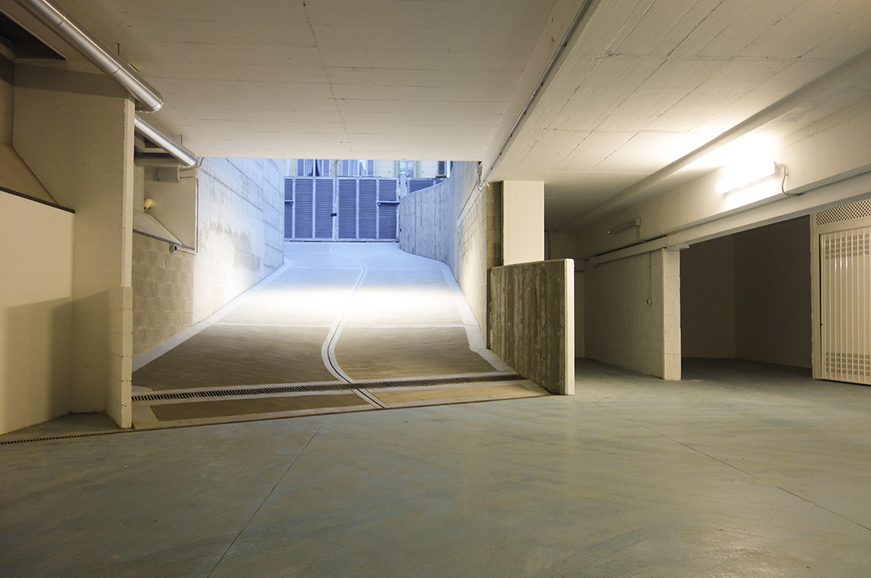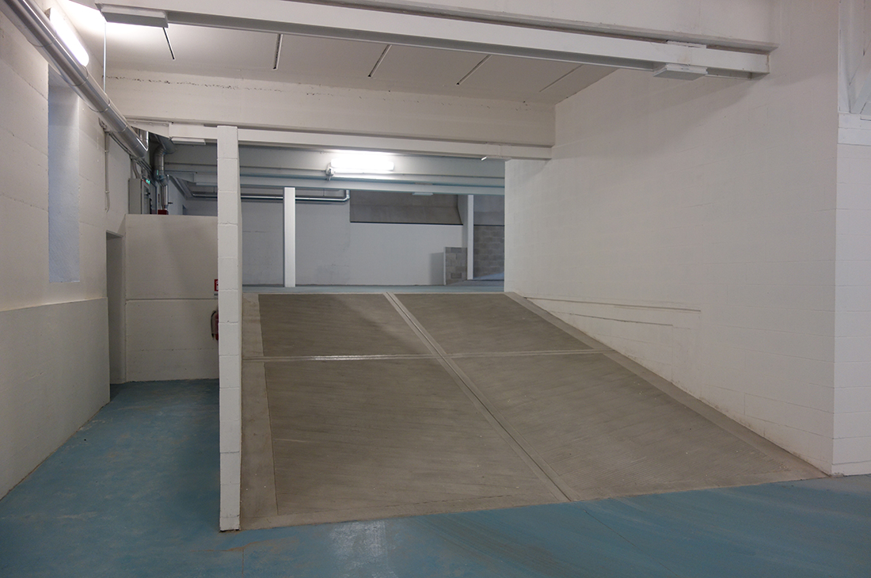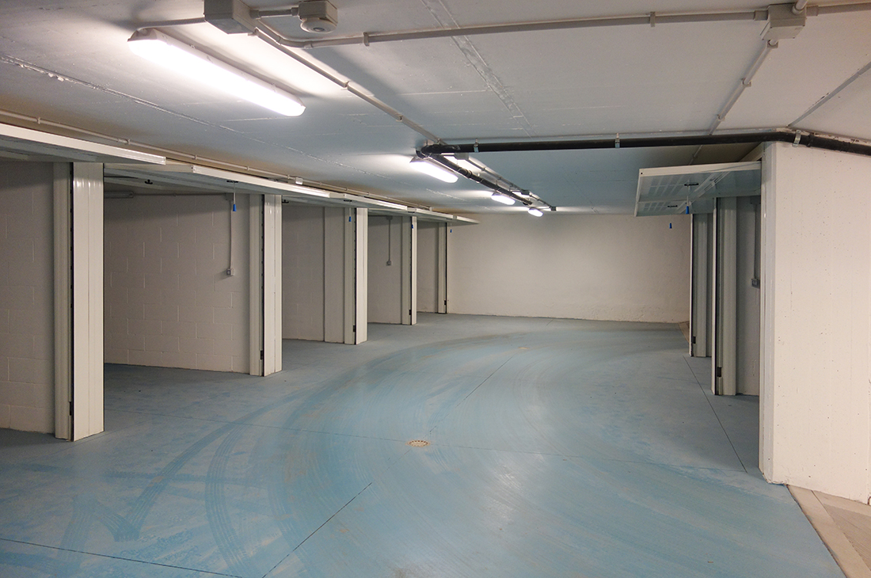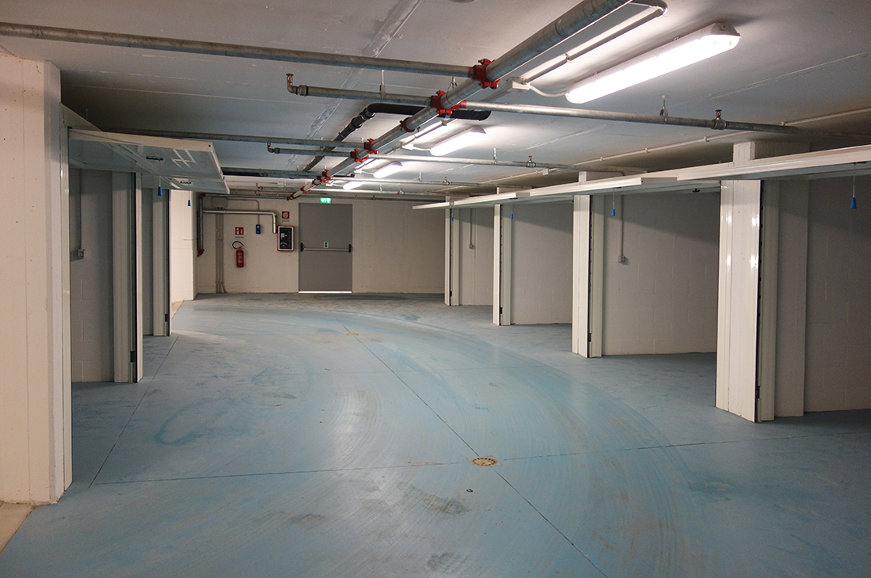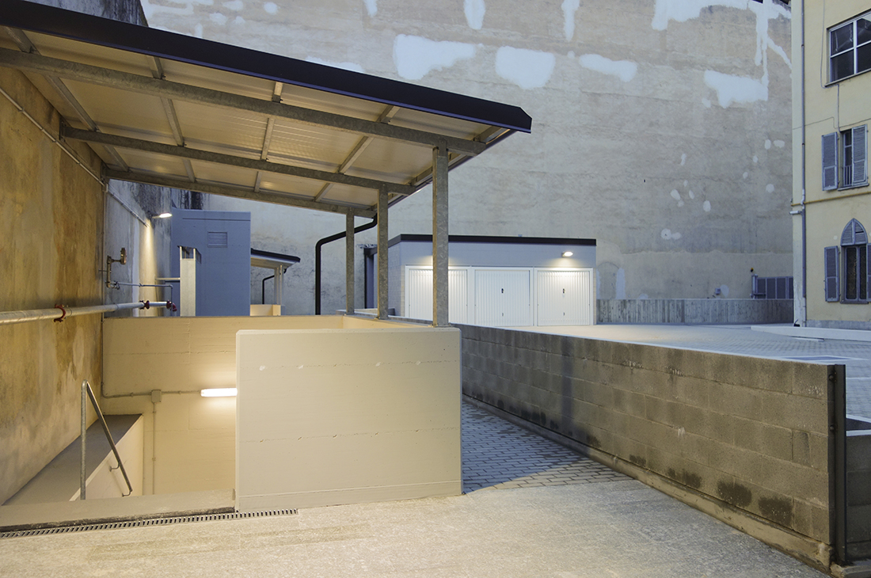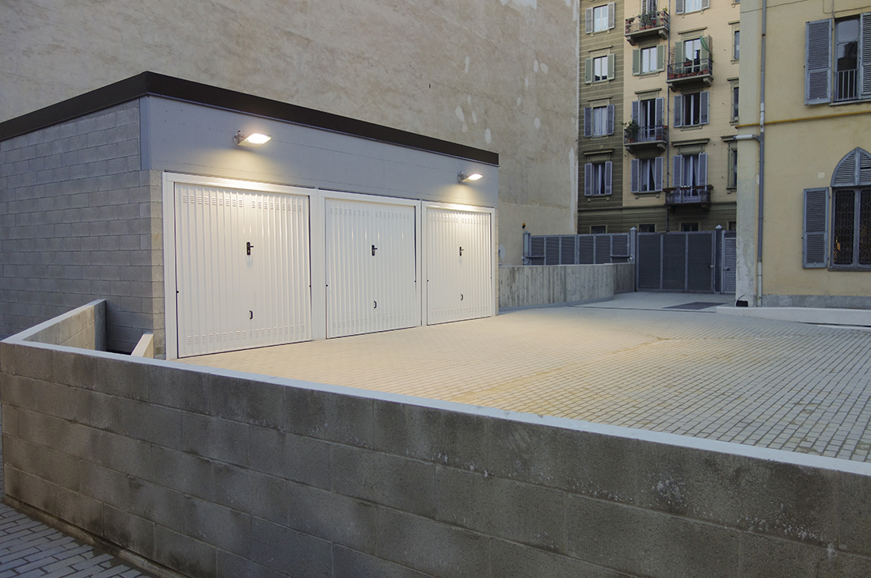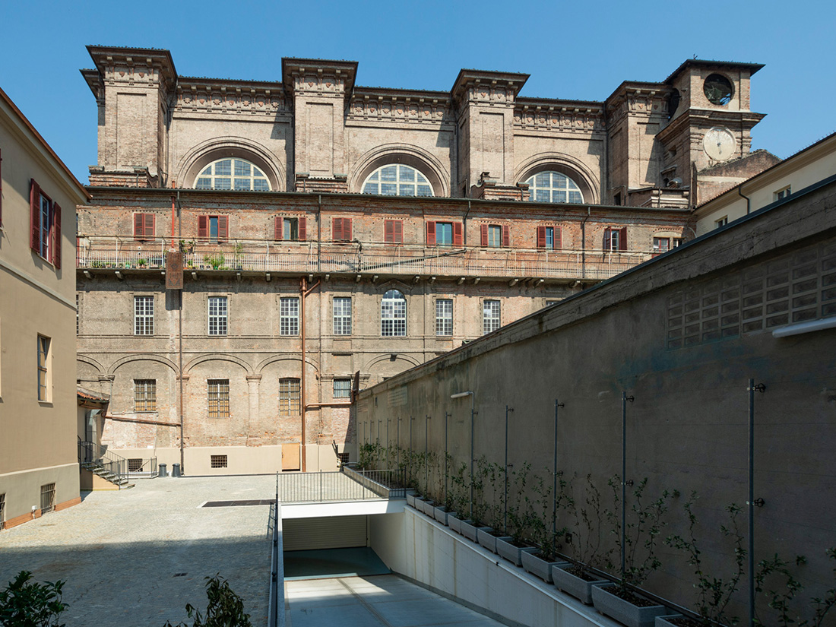The intervention involved the internal modification of the old underground parking garage located at Via Bidone No. 32 for the creation of new car boxes and parking spaces, and it developed entirely below ground, occupying a total of four levels.
Each underground level, in turn, was divided into two half-levels with a height difference of 135 cm between them, connected by a communication ramp with a width of 450 cm.
In the 4 levels of the car park, 44 car boxes and 9 parking spaces were created.
The project involved preserving the load-bearing reinforced concrete walls of the old parking garage, with the only modification being on the south side for the construction of the new stairwells, elevator shaft, and ventilation with a shunt pipe system.
Both the entrance and the exit for vehicles of the underground car park and its pedestrian access were located on Via Bidone. A single ramp, 450 cm wide, was constructed to serve the car park, leading to an open area with access from the public road and a front parking space of approximately 6 meters.
Autorimessa Via Bidone
Title
Autorimessa via Bidone
Customer
Euroleba Srl
Location
Turin
Work Execution
2014 - 2015
Intervention Area
2.100 sq. m.

