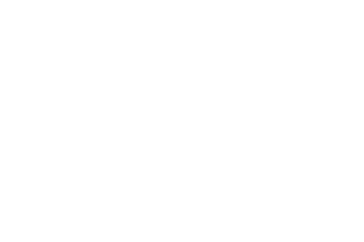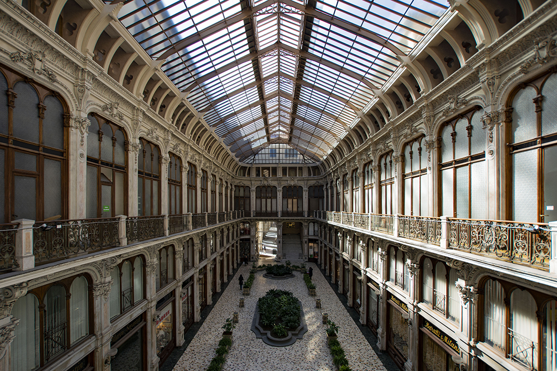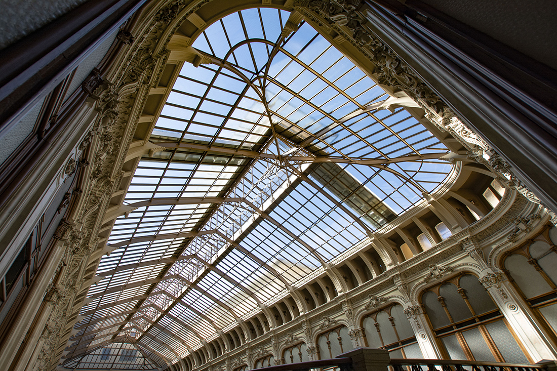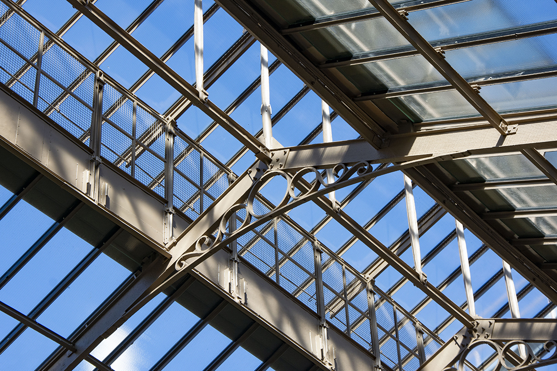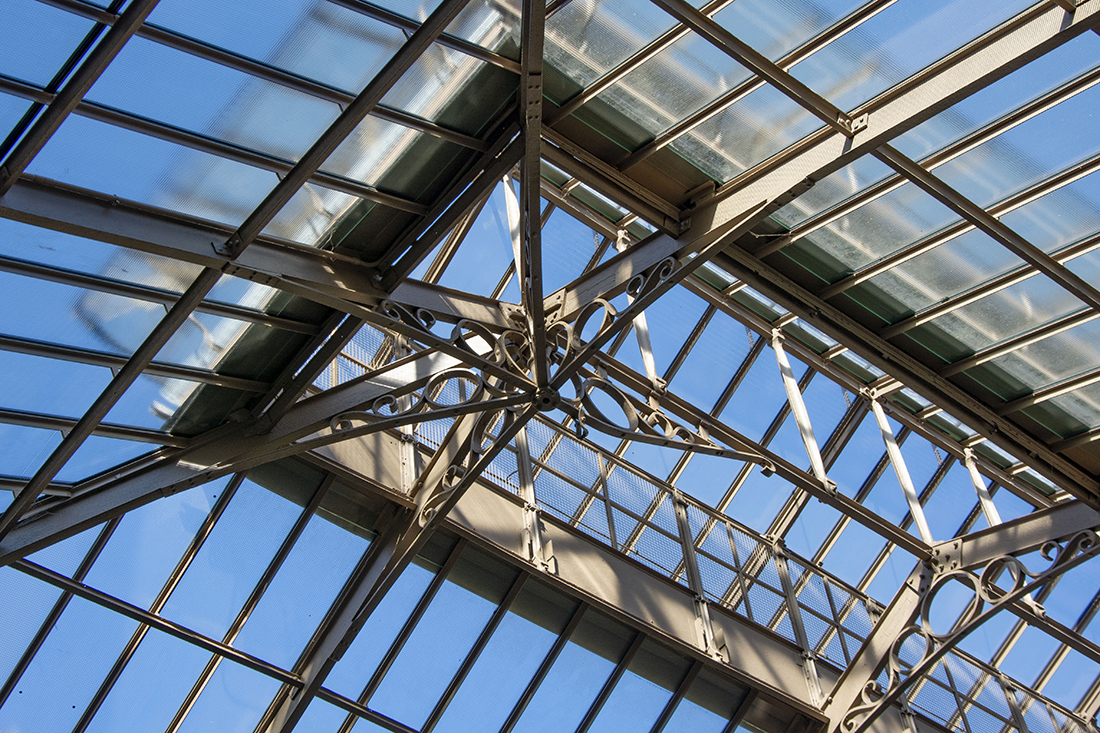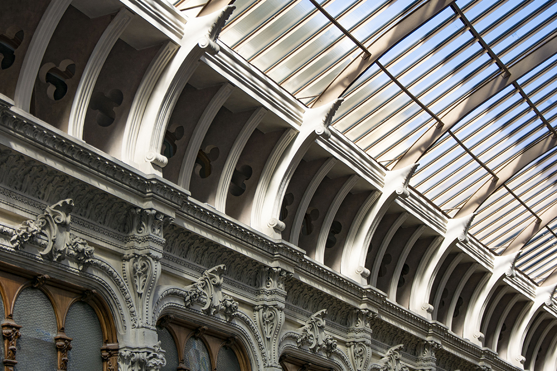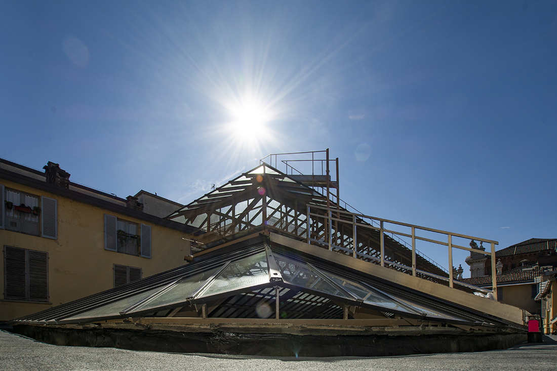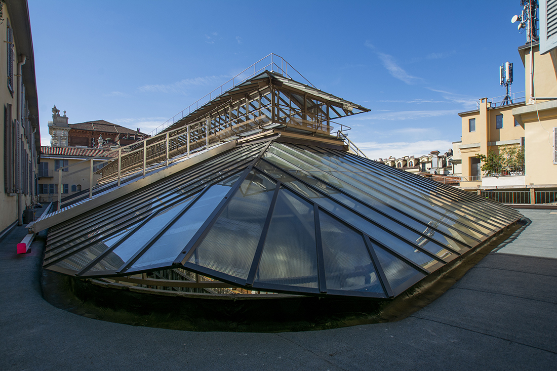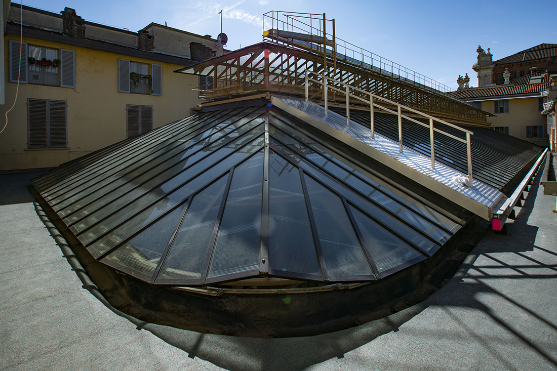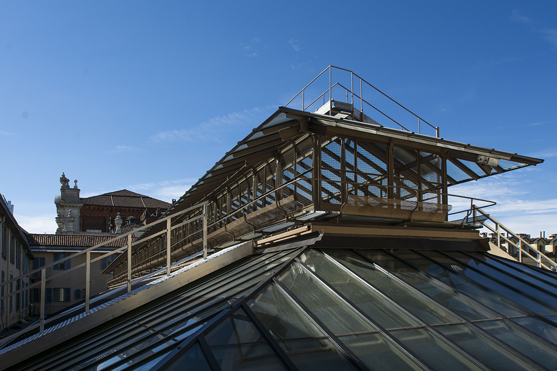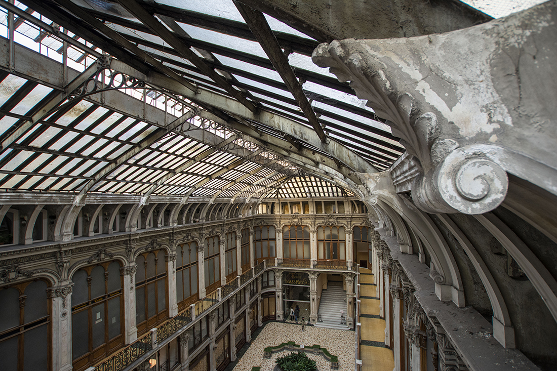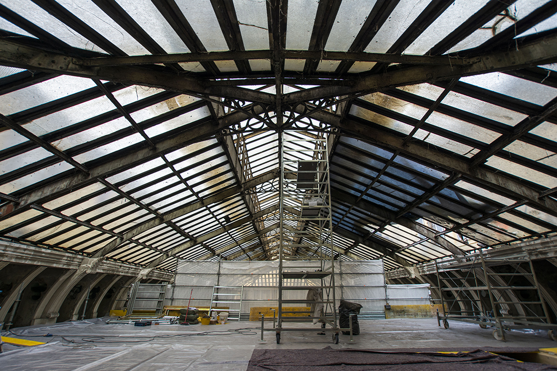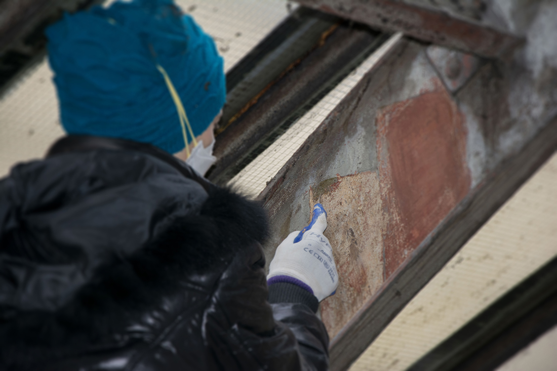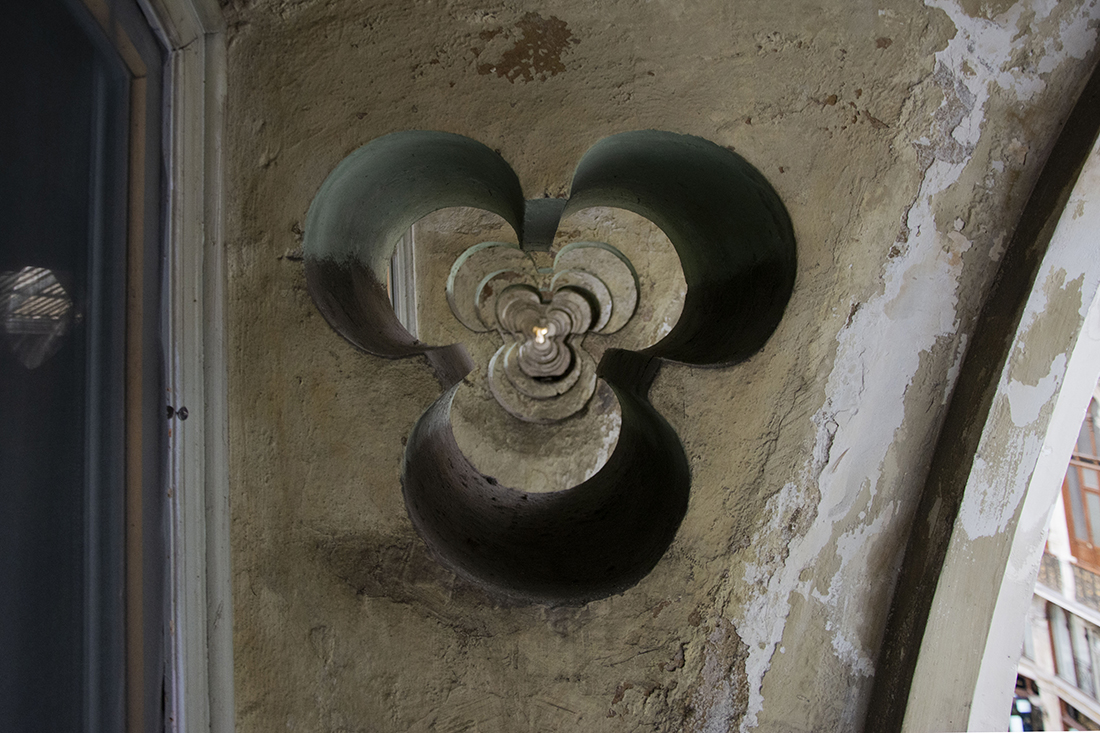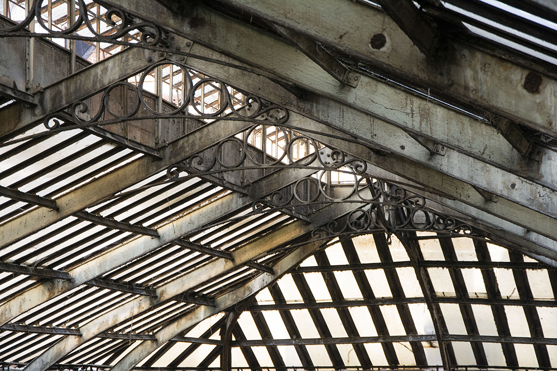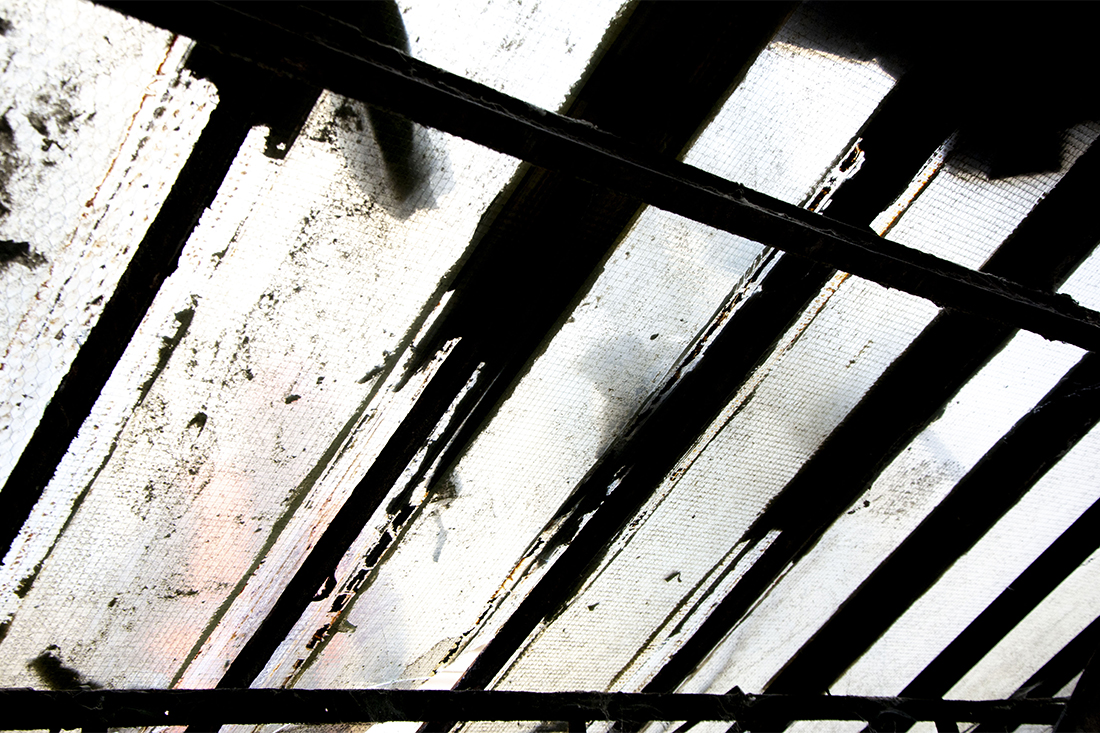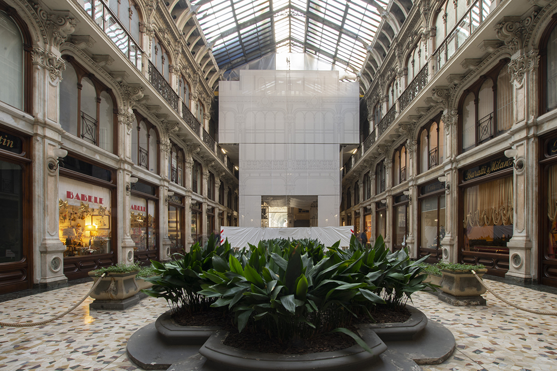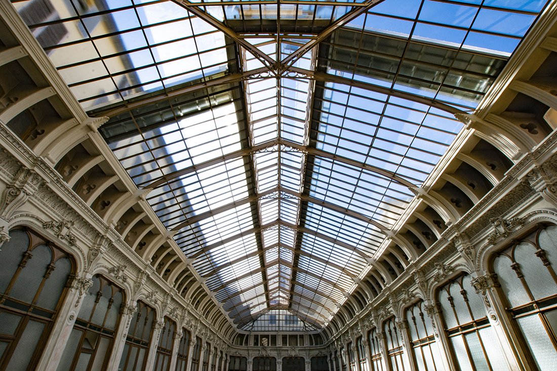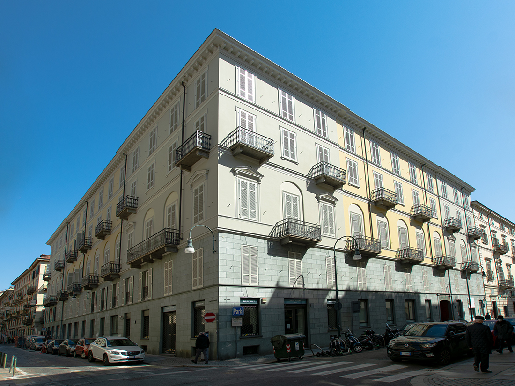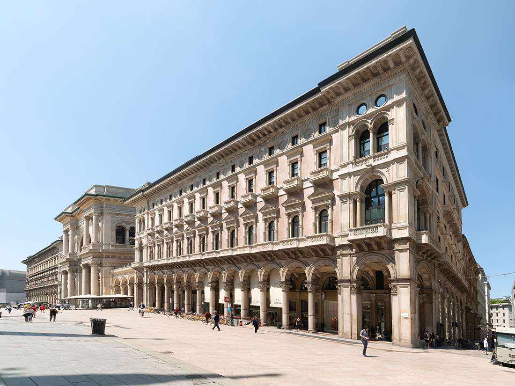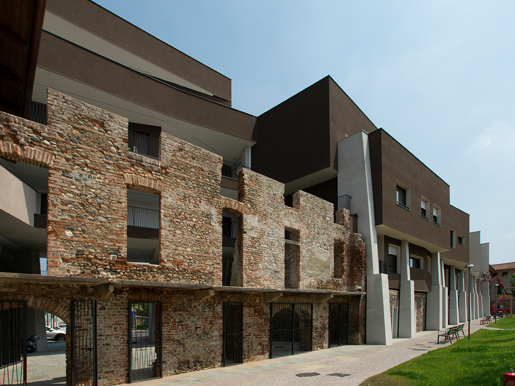The Galleria Subalpina in Turin, located between Piazza Castello and Piazza Carlo Alberto, designed by Pietro Carrera in 1873, features a large hall fifty meters long and fourteen meters wide, enriched by a decorative apparatus that blends Renaissance and Baroque elements. Its height of about eighteen meters is divided by a balcony that runs along its entire perimeter. The vault is the true tribute to the modernity of the era, composed of glass and wrought iron elements. Following the bombing in 1943 it was later partially rebuilt, remaining true to the original design.
The intervention included the extraordinary maintenance of the roof of the Galleria Subalpina in Turin: dismantling of the entire roofing mantle made of meshed glass and replacement with sheets of laminated tempered safety glass (1B1) on special aluminum extruded glass-holding profiles according to design, mechanical cleaning of all metal profiles with removal of paint and traces of rust, verification of the repair work carried out after the 1943 bombing as well as dismantling and subsequent reassembly with rearrangement of the elements of the top maintenance walkway.
On the other hand, cleaning and maintenance work on the plasters and decorative apparatuses on the summits of the interior facades focused on:
- Cornice, architectural element closest to the vault;
- Molded stucco ribs;
- Niches, created by the succession of ribs;
- Trompe-l’oeil decorations of faux windows executed on the back wall of the niches;
- Stuccoes present on the second cornice and the arches below.

