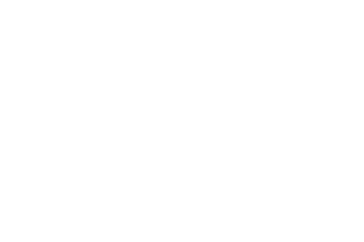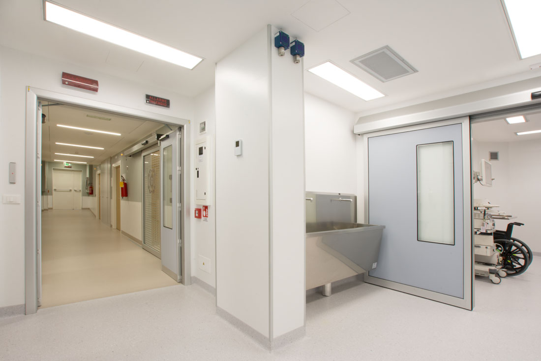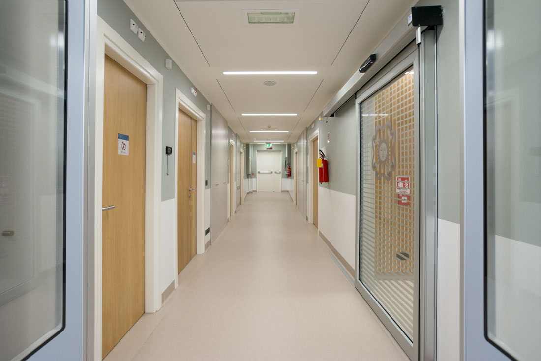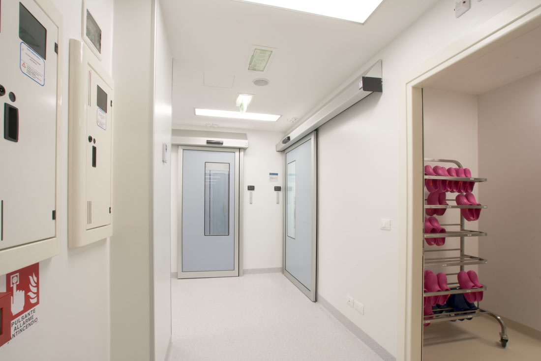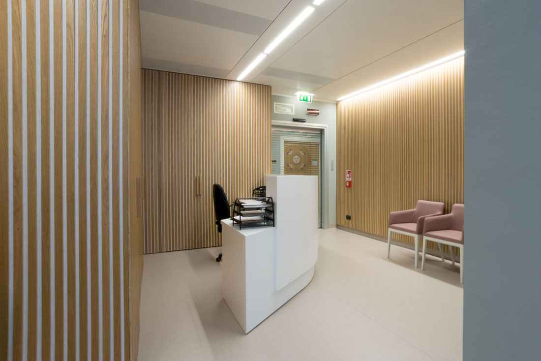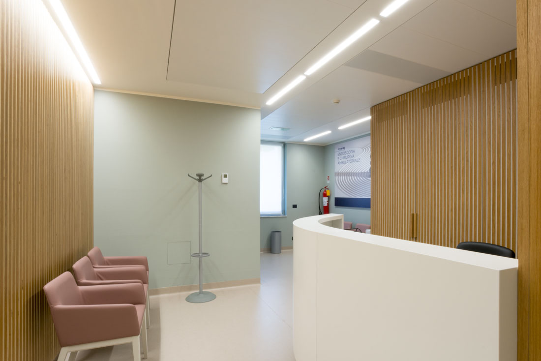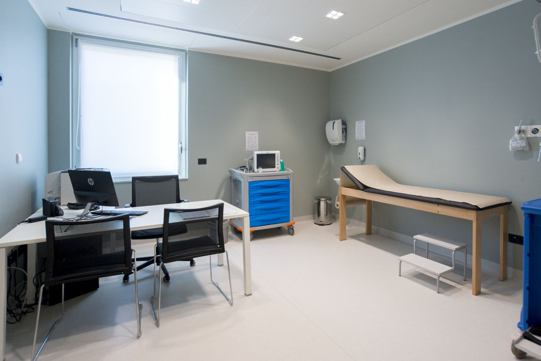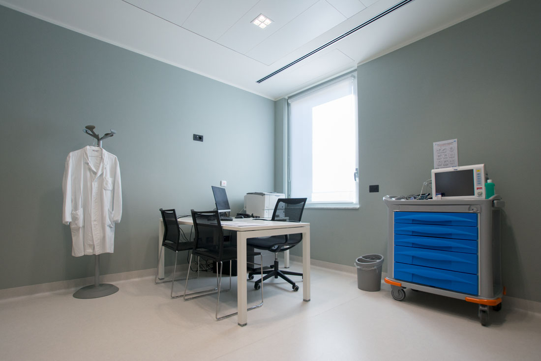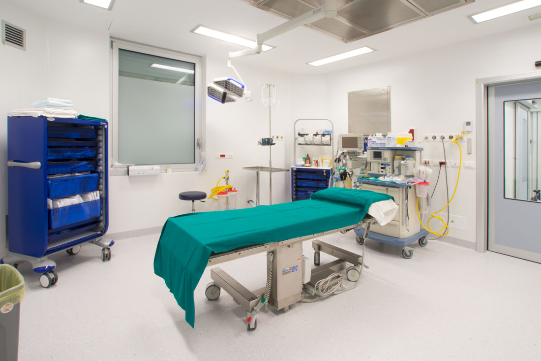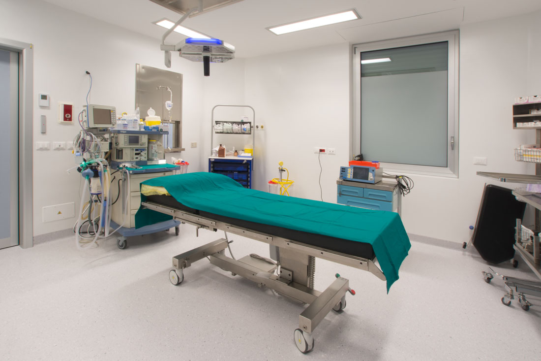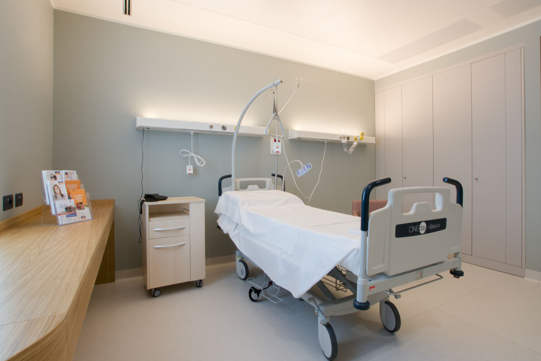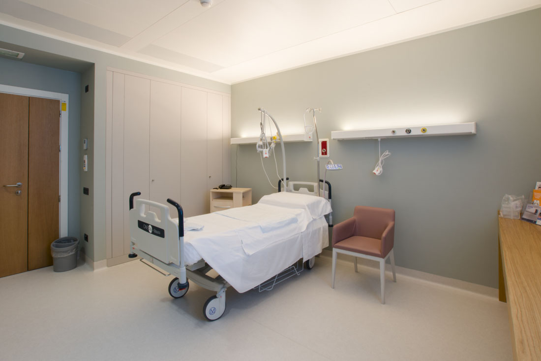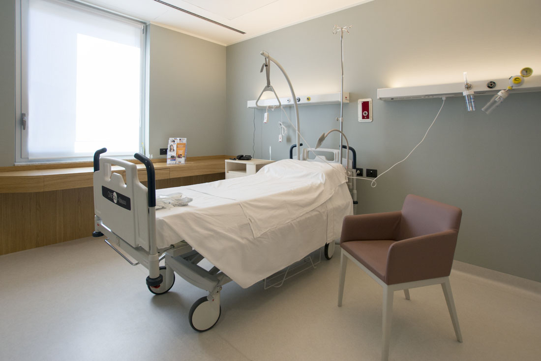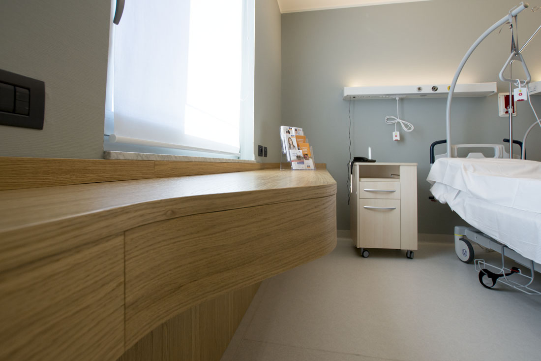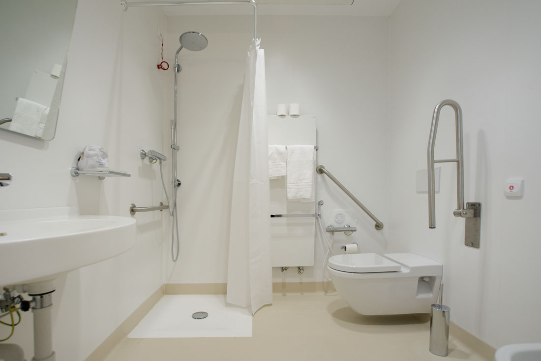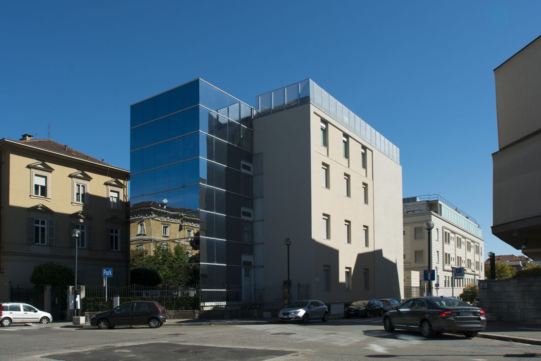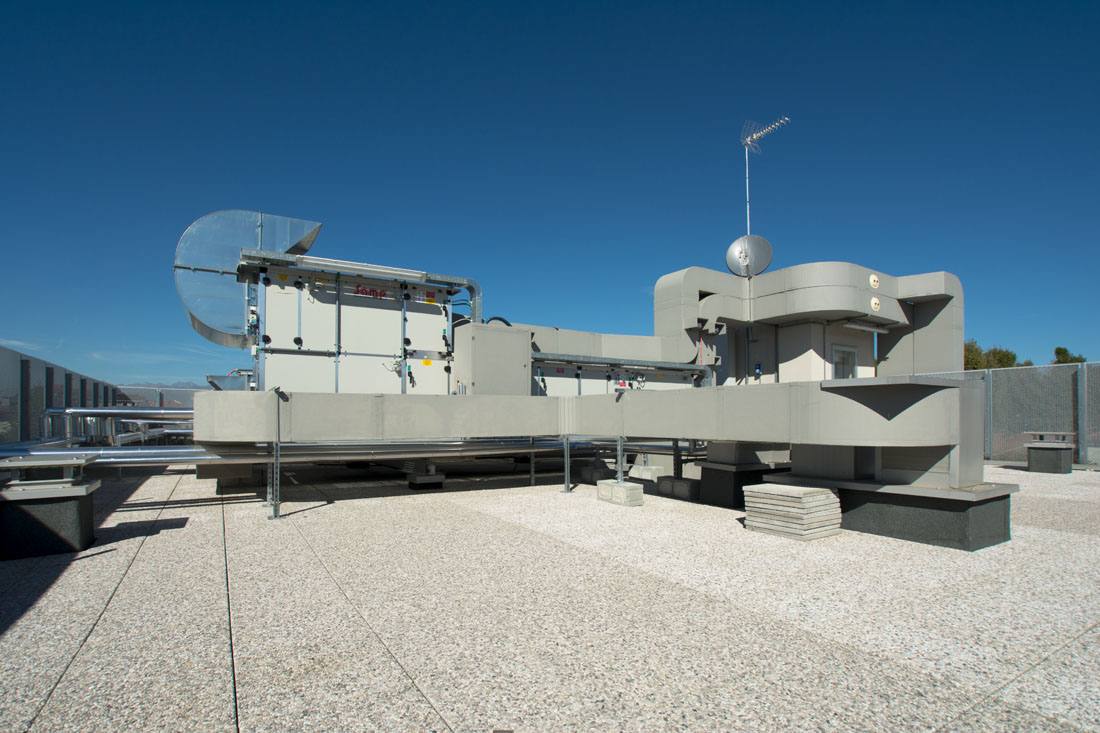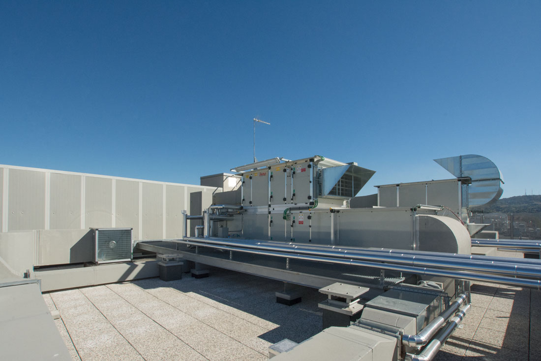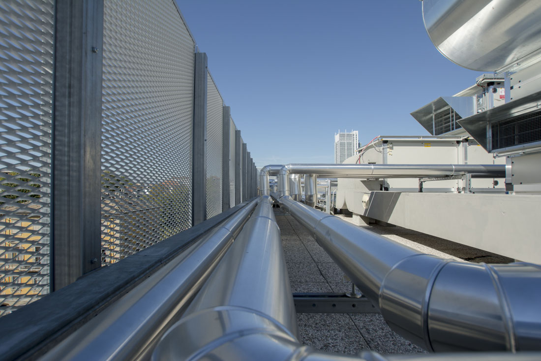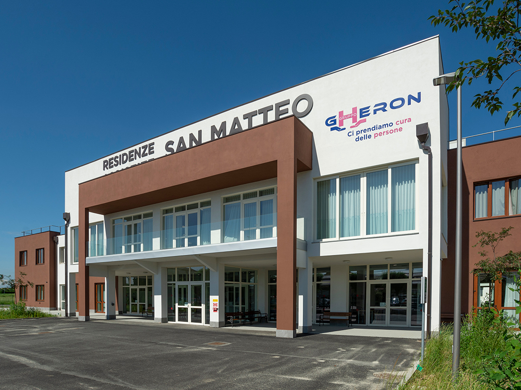The subject works are located in the building called “Building C” of the Fornaca Clinic in Sessant, which is divided into three separate buildings called Building A, B and C.
The intervention area has a total area of about 300 sq. m. and consists of the demolition and reconstruction of the structural box (roof slab and perimeter walls) of the Third floor. The building, free on four sides above ground, is connected with the rest of the Clinic at the first basement level.
The building dates back to the late 1950s and is the result of a renovation with expansion of an earlier older building of which part of the original wall apparatus is still present on floors -1, 1 and partially, also on 2.
The operation is aimed at raising the current internal floor height from m 2.50 to m 3.00 under beam and to form the necessary conditions for the construction of the building volume containing healthcare function and equipped with new operating rooms.
The change in interior heights was achieved by keeping the maximum height of the building located at m 16.65 unchanged, through the construction of a concrete roof characterized by a geometry and structural mesh different from the original one.

