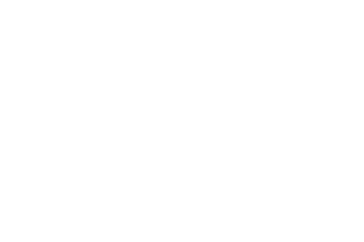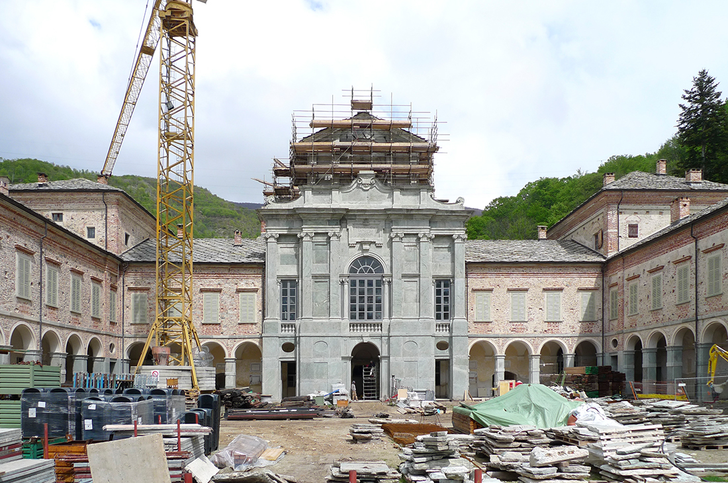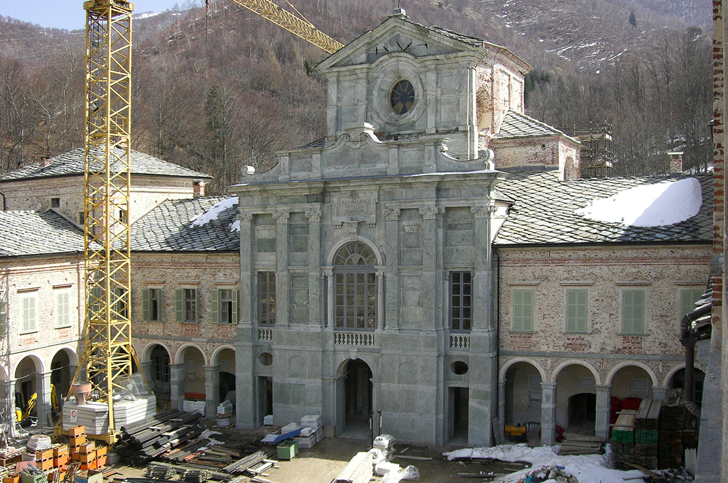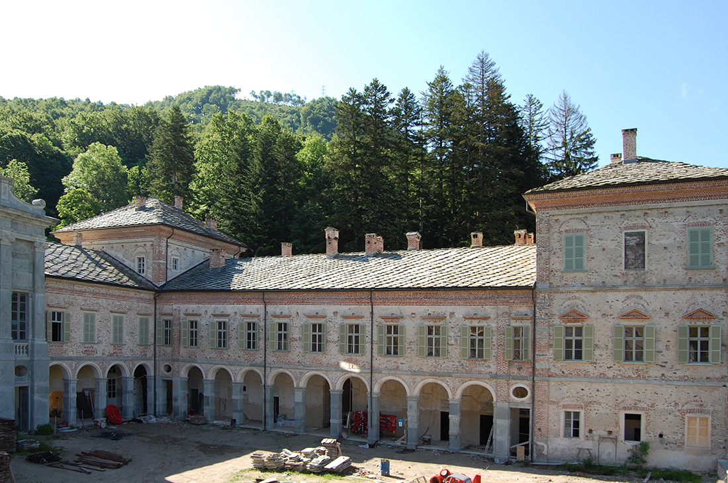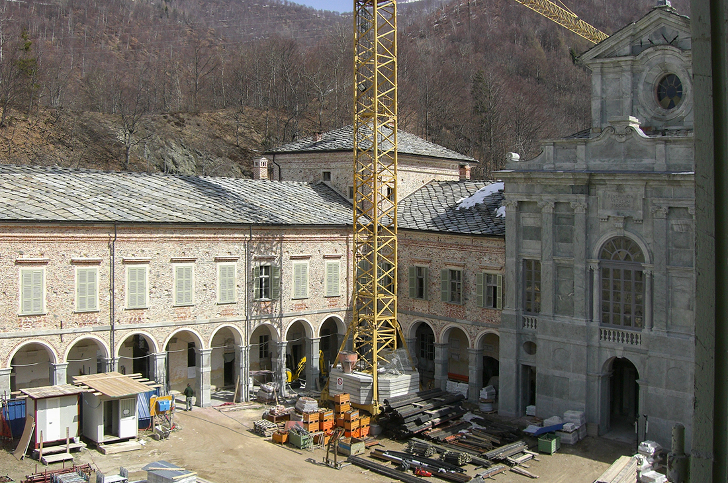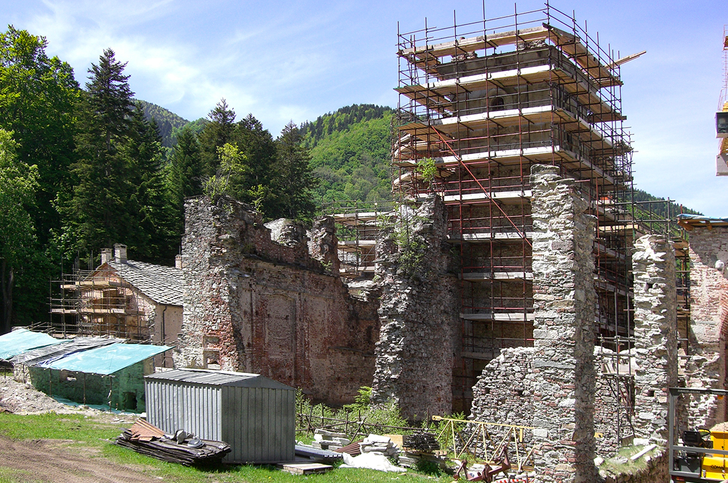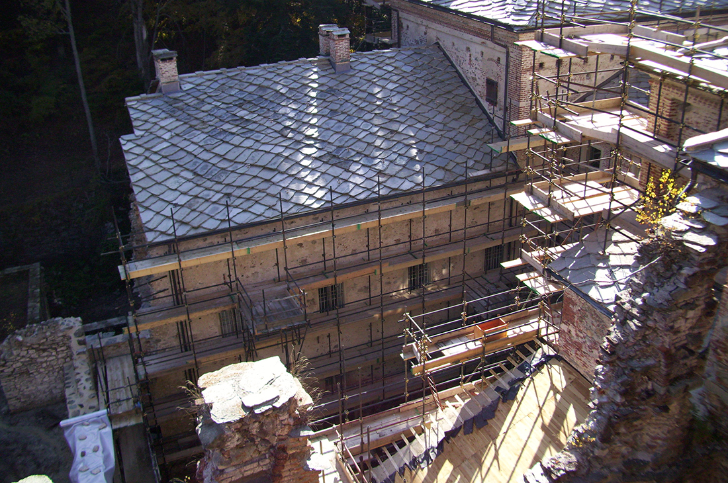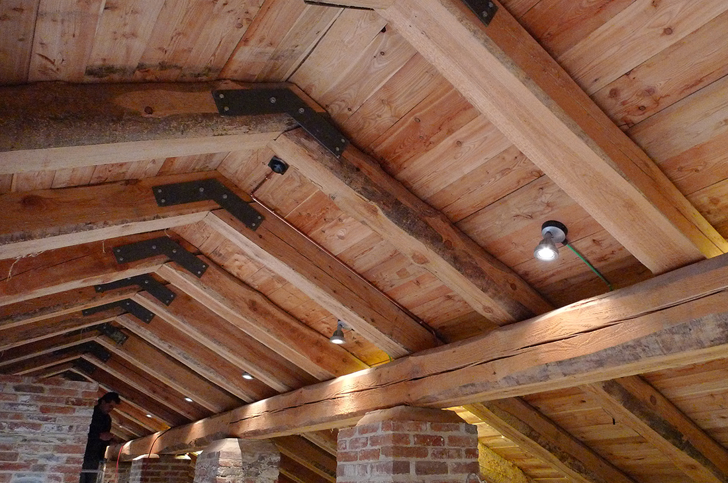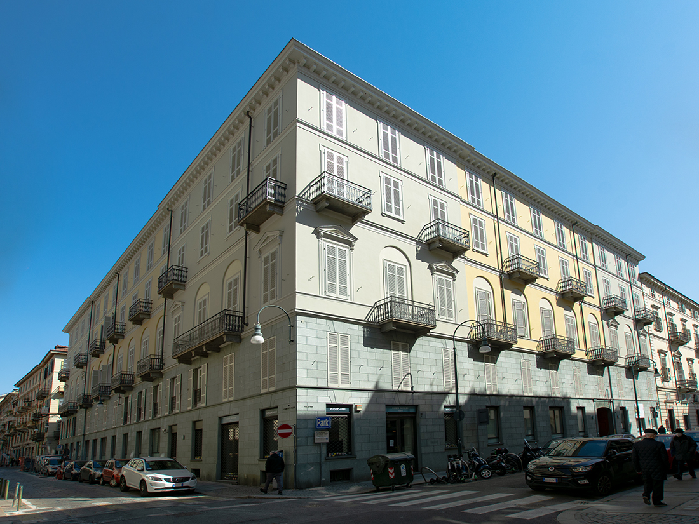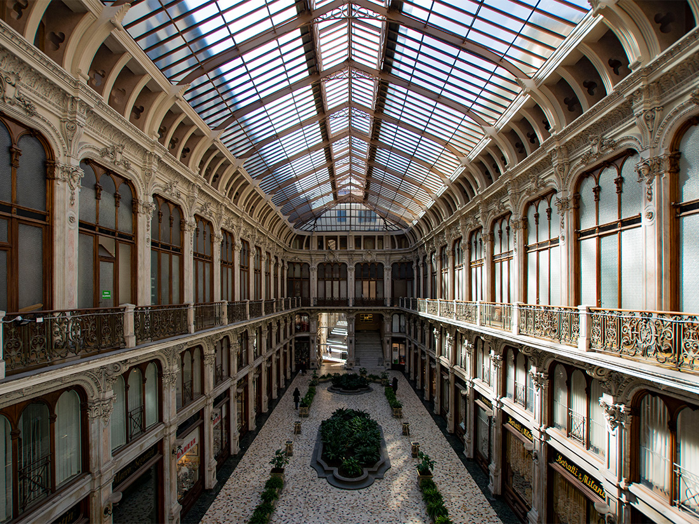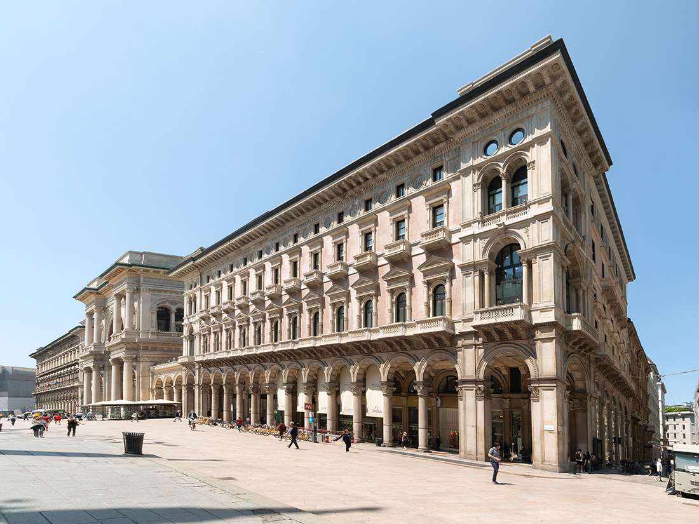The restoration works of the Certosa-Castello di Valcasotto are a splendid example of the application of technique and science in service of art. The conservation of architectural features and meteric surfaces has played a central role in the redevelopment intervention of the spaces.
The pronounced grandeur of the context originates from the enhancement of the value of details. This has allowed for the full realization of the objective of this historic residence: to become the “museum of itself.” The methodological and technical-scientific approach to the work phases was based on a continuous analytical understanding of the property to be restored. The identification and documentation of the sequence of work phases allowed for the introduction of new improvements in technical applications, especially in the operations of consolidation and preservation of the assets. This was made possible through the high technical and operational expertise of the staff, combined with the availability of specialized construction equipment for carrying out restoration work.
The construction site was then organized logistically with the goal of interfering as little as possible in the intervention context in order to protect and preserve the property to be restored.
The main works carried out are:
- structural consolidation of the south wing and architectural restoration of the base of the tower.
- partial reconstruction and restoration of the section of the perimeter wall between the base of the tower and the southern entrance portal.
- repurposing and restoration of the ground floor of the northeast wing (to be used as a reception and hospitality area), the ground floor of the southeast wing, and the monks’ refectory (to be used for educational and exhibition purposes).
- restoration and renovation of the novices’ cloister.
- repurposing and restoration of the ground floor of the southwest wing (to be used as a cafeteria).
- repurposing and restoration of the second floor of the south and north wings (to be used as guest quarters and offices and accommodations).
- restoration of the lateral wings.
- interventions on the drum of the Royal Chapel.
- structural and architectural restoration of the facade of the Royal Chapel and all the facades of the castle.
- restoration of the porch and the entrance halls.

